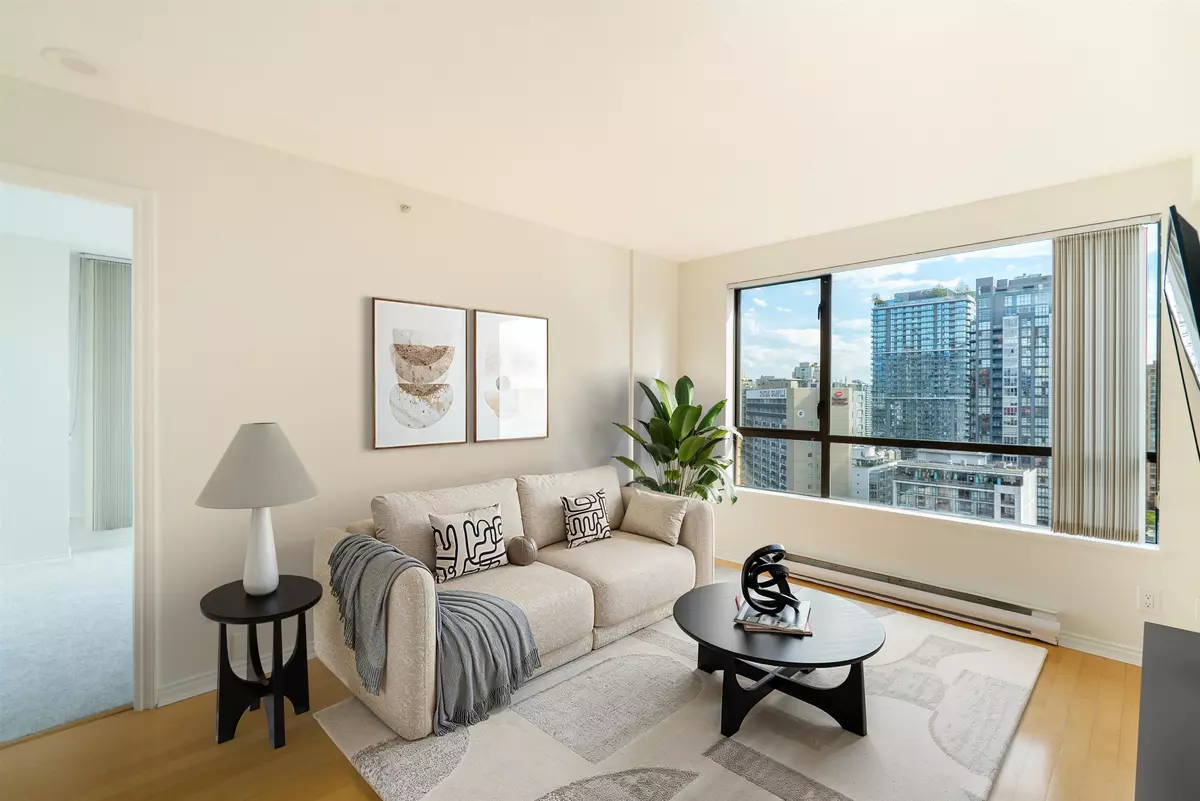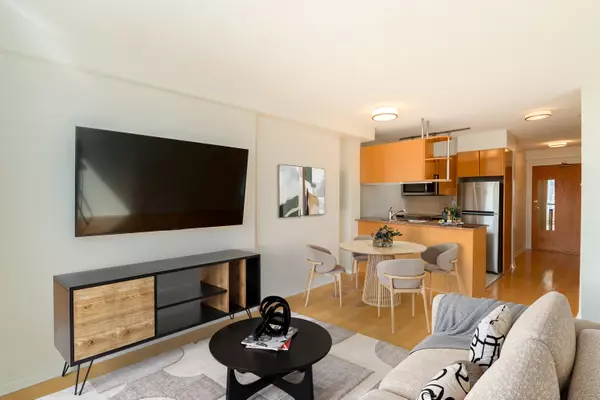
1 Bed
1 Bath
566 SqFt
1 Bed
1 Bath
566 SqFt
Open House
Sat Oct 18, 1:00pm - 3:00pm
Sun Oct 19, 2:00pm - 4:00pm
Key Details
Property Type Condo
Sub Type Apartment/Condo
Listing Status Active
Purchase Type For Sale
Square Footage 566 sqft
Price per Sqft $1,024
Subdivision The Genesis
MLS Listing ID R3057357
Bedrooms 1
Full Baths 1
Maintenance Fees $444
HOA Fees $444
HOA Y/N Yes
Year Built 1998
Property Sub-Type Apartment/Condo
Property Description
Location
Province BC
Community Downtown Vw
Area Vancouver West
Zoning DD
Rooms
Kitchen 1
Interior
Interior Features Elevator, Guest Suite
Heating Baseboard, Electric
Laundry In Unit
Exterior
Exterior Feature Balcony
Pool Indoor
Utilities Available Electricity Connected, Water Connected
Amenities Available Bike Room, Exercise Centre, Recreation Facilities, Sauna/Steam Room, Concierge, Caretaker, Trash, Maintenance Grounds, Hot Water, Management, Water
View Y/N Yes
View City, Water
Roof Type Other
Porch Patio, Deck
Total Parking Spaces 1
Garage Yes
Building
Story 1
Foundation Concrete Perimeter
Sewer Public Sewer, Storm Sewer
Water Public
Locker No
Others
Pets Allowed Yes With Restrictions
Restrictions Pets Allowed w/Rest.,Rentals Allwd w/Restrctns
Ownership Freehold Strata

MORTGAGE CALCULATOR
GET MORE INFORMATION







