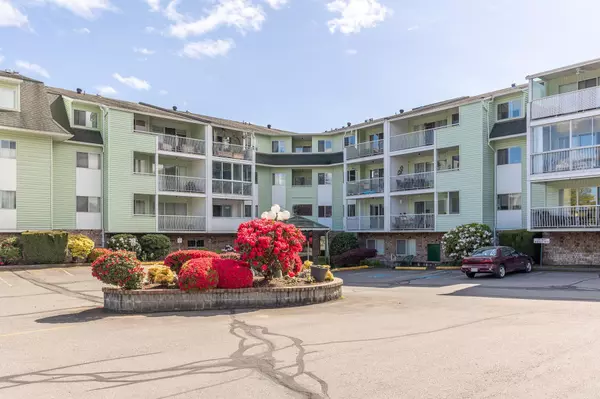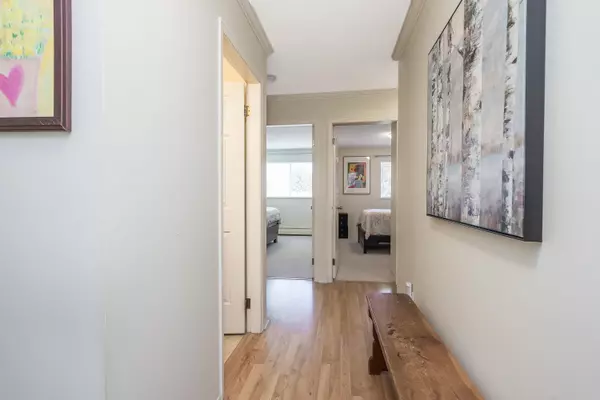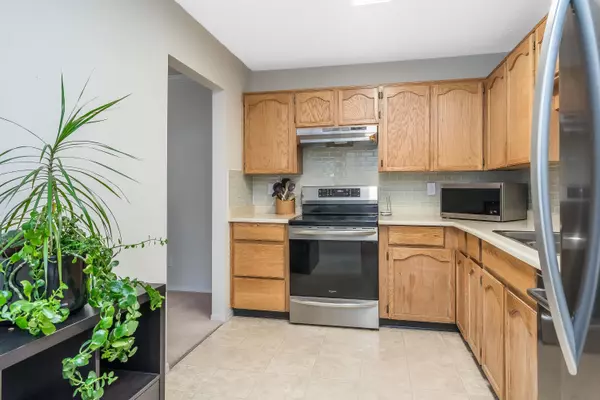
2 Beds
1 Bath
1,043 SqFt
2 Beds
1 Bath
1,043 SqFt
Open House
Sun Oct 19, 2:00pm - 4:00pm
Key Details
Property Type Condo
Sub Type Apartment/Condo
Listing Status Active
Purchase Type For Sale
Square Footage 1,043 sqft
Price per Sqft $275
Subdivision Fernwood Manor
MLS Listing ID R3056684
Bedrooms 2
Full Baths 1
Maintenance Fees $505
HOA Fees $505
HOA Y/N Yes
Year Built 1986
Property Sub-Type Apartment/Condo
Property Description
Location
Province BC
Community Abbotsford West
Area Abbotsford
Zoning RML
Rooms
Kitchen 1
Interior
Interior Features Elevator, Guest Suite, Storage
Heating Baseboard, Hot Water
Flooring Mixed
Appliance Washer/Dryer, Dishwasher, Refrigerator, Stove
Laundry In Unit
Exterior
Exterior Feature Balcony
Community Features Adult Oriented, Shopping Nearby
Utilities Available Electricity Connected, Water Connected
Amenities Available Trash, Maintenance Grounds, Heat, Hot Water, Management, Snow Removal, Water
View Y/N Yes
View MOUNTAINS
Roof Type Asphalt
Total Parking Spaces 1
Garage Yes
Building
Lot Description Central Location
Story 1
Foundation Concrete Perimeter
Sewer Public Sewer, Sanitary Sewer, Storm Sewer
Water Public
Locker No
Others
Pets Allowed No
Restrictions Age Restrictions,Pets Not Allowed,Age Restricted 55+
Ownership Freehold Strata

MORTGAGE CALCULATOR
GET MORE INFORMATION







