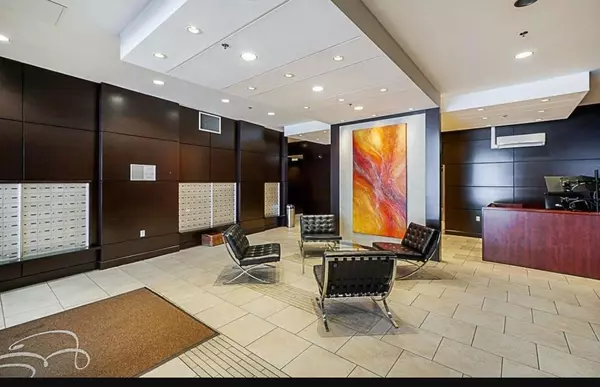
1 Bed
1 Bath
649 SqFt
1 Bed
1 Bath
649 SqFt
Open House
Sun Oct 19, 2:00pm - 4:00pm
Key Details
Property Type Condo
Sub Type Apartment/Condo
Listing Status Active
Purchase Type For Sale
Square Footage 649 sqft
Price per Sqft $969
Subdivision Espana
MLS Listing ID R3057018
Bedrooms 1
Full Baths 1
Maintenance Fees $419
HOA Fees $419
HOA Y/N Yes
Year Built 2009
Property Sub-Type Apartment/Condo
Property Description
Location
Province BC
Community Downtown Vw
Area Vancouver West
Zoning CD-1
Rooms
Kitchen 1
Interior
Interior Features Elevator
Heating Baseboard, Electric
Laundry In Unit
Exterior
Exterior Feature Garden, Balcony, Private Yard
Pool Indoor
Community Features Shopping Nearby
Utilities Available Community, Electricity Connected, Natural Gas Connected, Water Connected
Amenities Available Bike Room, Exercise Centre, Sauna/Steam Room, Concierge, Caretaker, Trash, Maintenance Grounds, Gas, Hot Water, Management, Recreation Facilities, Sewer, Water
View Y/N No
Roof Type Other
Accessibility Wheelchair Access
Garage Yes
Building
Lot Description Central Location, Private, Recreation Nearby
Story 34
Foundation Concrete Perimeter
Sewer Public Sewer, Sanitary Sewer
Water Public
Locker No
Others
Pets Allowed Yes With Restrictions
Restrictions Pets Allowed w/Rest.,Rentals Allowed
Ownership Freehold Strata

MORTGAGE CALCULATOR
GET MORE INFORMATION







