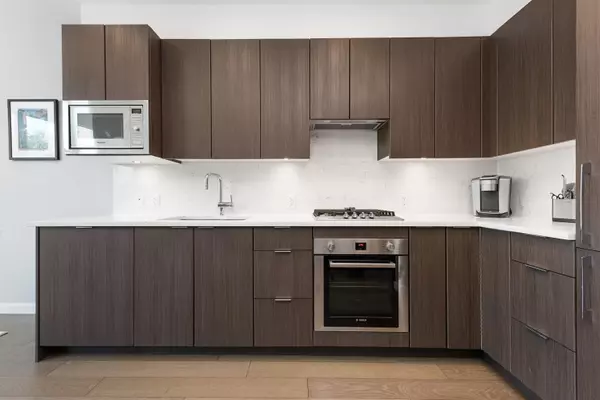
1 Bed
1 Bath
581 SqFt
1 Bed
1 Bath
581 SqFt
Open House
Sat Oct 18, 2:00pm - 4:00pm
Key Details
Property Type Condo
Sub Type Apartment/Condo
Listing Status Active
Purchase Type For Sale
Square Footage 581 sqft
Price per Sqft $1,237
MLS Listing ID R3056976
Bedrooms 1
Full Baths 1
Maintenance Fees $462
HOA Fees $462
HOA Y/N Yes
Year Built 2017
Property Sub-Type Apartment/Condo
Property Description
Location
Province BC
Community Mount Pleasant Vw
Area Vancouver West
Zoning MF
Rooms
Kitchen 1
Interior
Interior Features Elevator
Heating Forced Air, Heat Pump
Exterior
Exterior Feature Garden, Playground, Balcony
Utilities Available Electricity Connected, Natural Gas Connected, Water Connected
Amenities Available Bike Room, Exercise Centre, Concierge, Trash, Hot Water, Management
View Y/N No
Roof Type Torch-On
Porch Rooftop Deck
Total Parking Spaces 1
Garage Yes
Building
Story 1
Foundation Slab
Sewer Sanitary Sewer
Water Public
Locker No
Others
Pets Allowed Yes With Restrictions
Restrictions Pets Allowed w/Rest.
Ownership Freehold Strata

MORTGAGE CALCULATOR
GET MORE INFORMATION







