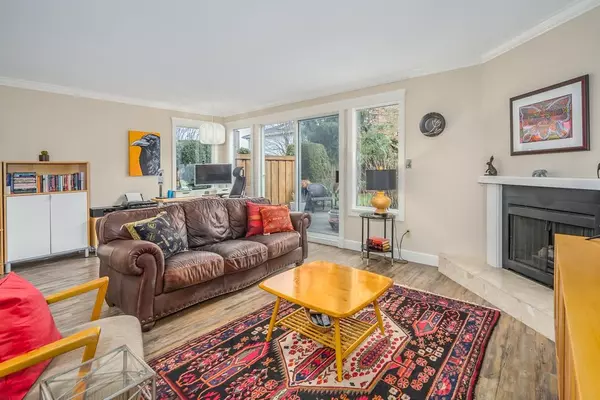
3 Beds
3 Baths
1,567 SqFt
3 Beds
3 Baths
1,567 SqFt
Key Details
Property Type Townhouse
Sub Type Townhouse
Listing Status Active
Purchase Type For Sale
Square Footage 1,567 sqft
Price per Sqft $749
MLS Listing ID R3056398
Bedrooms 3
Full Baths 2
Maintenance Fees $419
HOA Fees $419
HOA Y/N Yes
Year Built 1987
Property Sub-Type Townhouse
Property Description
Location
Province BC
Community Steveston South
Area Richmond
Zoning RTL1
Rooms
Kitchen 1
Interior
Heating Forced Air
Fireplaces Number 1
Fireplaces Type Gas
Appliance Washer/Dryer, Dishwasher, Refrigerator, Stove
Exterior
Utilities Available Electricity Connected, Natural Gas Connected, Water Connected
Amenities Available Trash, Maintenance Grounds, Sewer, Water
View Y/N No
Roof Type Asphalt
Porch Patio
Total Parking Spaces 2
Garage No
Building
Story 2
Foundation Slab
Sewer Public Sewer, Sanitary Sewer, Storm Sewer
Water Public
Locker No
Others
Pets Allowed Cats OK, Dogs OK, Number Limit (Two), Yes With Restrictions
Restrictions Pets Allowed w/Rest.,Rentals Allwd w/Restrctns,Smoking Restrictions
Ownership Freehold Strata
Virtual Tour https://tinyurl.com/nr5892eb

MORTGAGE CALCULATOR
GET MORE INFORMATION







