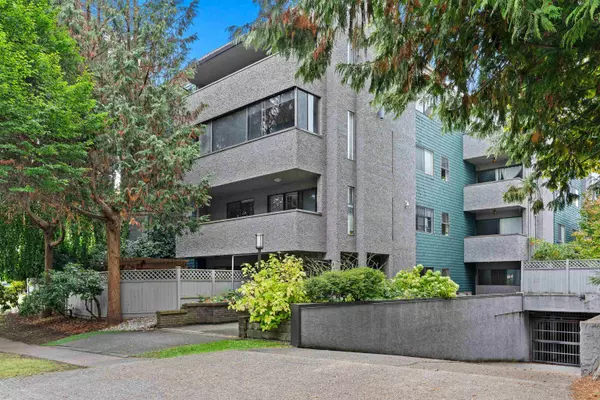
1 Bed
1 Bath
659 SqFt
1 Bed
1 Bath
659 SqFt
Key Details
Property Type Condo
Sub Type Apartment/Condo
Listing Status Active
Purchase Type For Sale
Square Footage 659 sqft
Price per Sqft $817
Subdivision Cartier House
MLS Listing ID R3056093
Bedrooms 1
Full Baths 1
Maintenance Fees $543
HOA Fees $543
HOA Y/N Yes
Year Built 1976
Property Sub-Type Apartment/Condo
Property Description
Location
Province BC
Community Marpole
Area Vancouver West
Zoning RM-3A
Rooms
Kitchen 1
Interior
Interior Features Elevator, Storage
Heating Baseboard, Hot Water
Flooring Mixed
Window Features Window Coverings
Appliance Dishwasher, Refrigerator, Oven
Laundry Common Area
Exterior
Exterior Feature Balcony
Community Features Shopping Nearby
Utilities Available Community
Amenities Available Trash, Gas, Heat, Hot Water, Management
View Y/N Yes
View Park
Roof Type Other
Total Parking Spaces 1
Garage Yes
Building
Lot Description Central Location, Near Golf Course, Recreation Nearby
Story 1
Foundation Concrete Perimeter
Water Public
Locker Yes
Others
Pets Allowed Yes With Restrictions
Restrictions Pets Allowed w/Rest.,Rentals Allowed
Ownership Freehold Strata

MORTGAGE CALCULATOR
GET MORE INFORMATION







