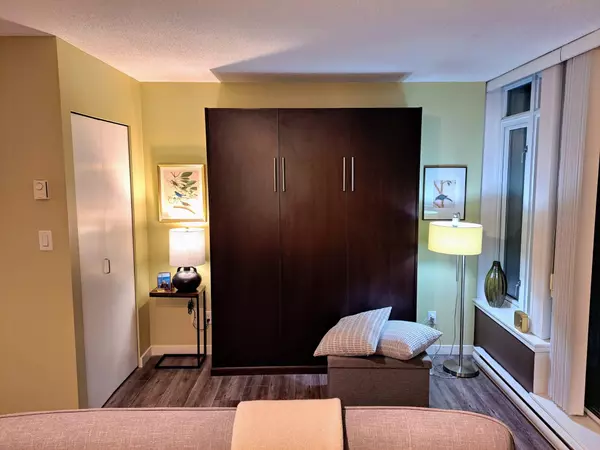
1 Bath
422 SqFt
1 Bath
422 SqFt
Key Details
Property Type Condo
Sub Type Apartment/Condo
Listing Status Active
Purchase Type For Sale
Square Footage 422 sqft
Price per Sqft $1,111
Subdivision The Hudson
MLS Listing ID R3055855
Full Baths 1
Maintenance Fees $240
HOA Fees $240
HOA Y/N Yes
Year Built 2006
Property Sub-Type Apartment/Condo
Property Description
Location
Province BC
Community Downtown Vw
Area Vancouver West
Zoning CD-1
Rooms
Kitchen 1
Interior
Interior Features Elevator
Heating Baseboard, Electric
Flooring Laminate, Tile, Wall/Wall/Mixed
Window Features Window Coverings
Appliance Washer/Dryer, Dishwasher, Refrigerator, Stove, Microwave
Laundry In Unit
Exterior
Exterior Feature Balcony
Community Features Shopping Nearby
Utilities Available Electricity Connected, Water Connected
Amenities Available Bike Room, Exercise Centre, Concierge, Caretaker, Trash, Hot Water, Management, Recreation Facilities, Snow Removal, Water
View Y/N Yes
View CITY VIEW
Exposure Northwest
Garage No
Building
Lot Description Central Location, Recreation Nearby
Story 1
Foundation Concrete Perimeter
Sewer Public Sewer, Sanitary Sewer, Storm Sewer
Water Public
Locker No
Others
Pets Allowed Cats OK, Dogs OK, Number Limit (One), Yes With Restrictions
Restrictions Pets Allowed w/Rest.,Rentals Allwd w/Restrctns
Ownership Freehold Strata

MORTGAGE CALCULATOR
GET MORE INFORMATION







