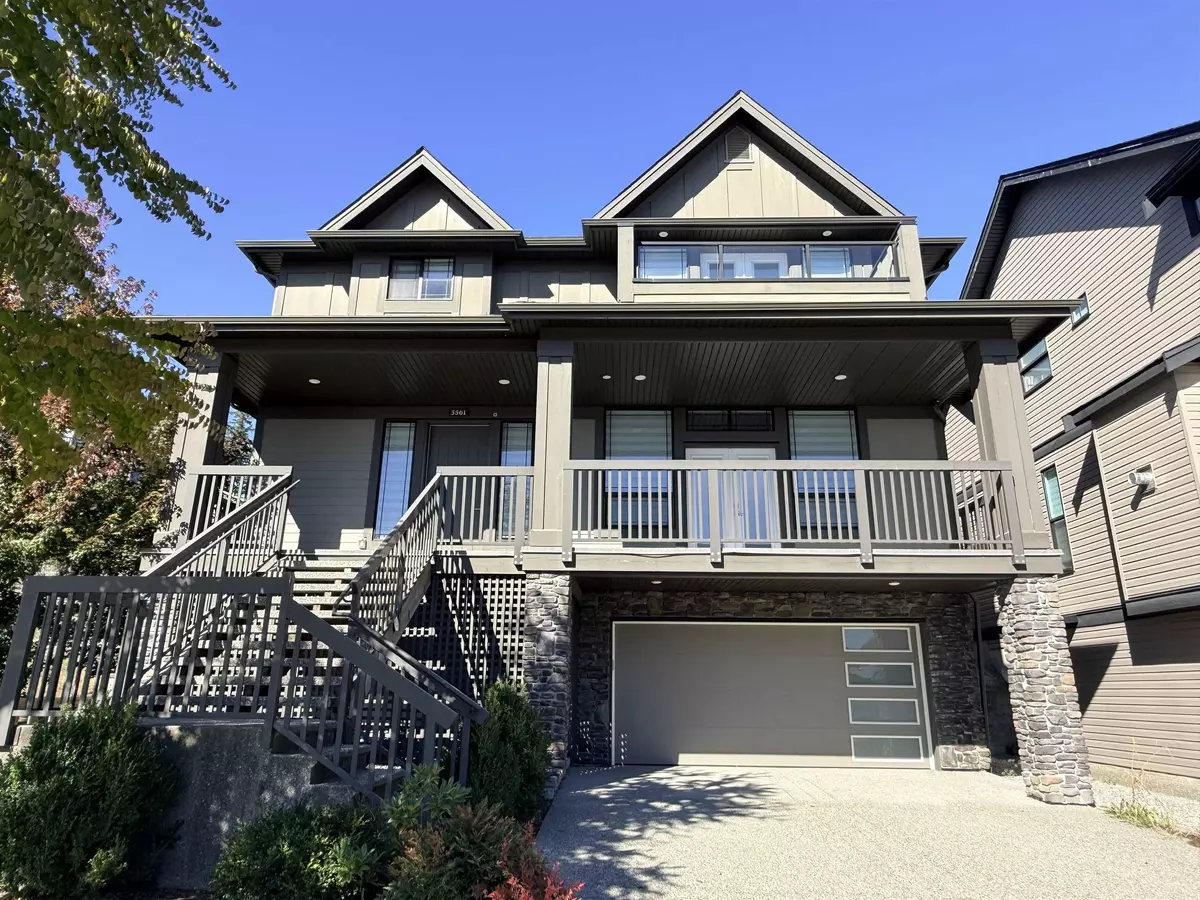
4 Beds
4 Baths
3,333 SqFt
4 Beds
4 Baths
3,333 SqFt
Open House
Sat Oct 18, 2:00pm - 4:00pm
Key Details
Property Type Single Family Home
Sub Type Single Family Residence
Listing Status Active
Purchase Type For Sale
Square Footage 3,333 sqft
Price per Sqft $525
MLS Listing ID R3055645
Bedrooms 4
Full Baths 3
HOA Y/N No
Year Built 2018
Lot Size 6,969 Sqft
Property Sub-Type Single Family Residence
Property Description
Location
Province BC
Community Burke Mountain
Area Coquitlam
Zoning RS-8
Rooms
Kitchen 1
Interior
Heating Forced Air
Cooling Air Conditioning
Fireplaces Number 1
Fireplaces Type Gas
Window Features Window Coverings
Appliance Washer/Dryer, Dishwasher, Refrigerator, Stove, Microwave
Exterior
Exterior Feature Balcony
Garage Spaces 2.0
Garage Description 2
Fence Fenced
Utilities Available Community, Electricity Connected, Natural Gas Connected, Water Connected
View Y/N Yes
View City, Water, Mountain
Roof Type Asphalt
Total Parking Spaces 4
Garage Yes
Building
Story 3
Foundation Concrete Perimeter
Sewer Public Sewer, Storm Sewer
Water Public
Locker No
Others
Ownership Freehold NonStrata

MORTGAGE CALCULATOR
GET MORE INFORMATION







