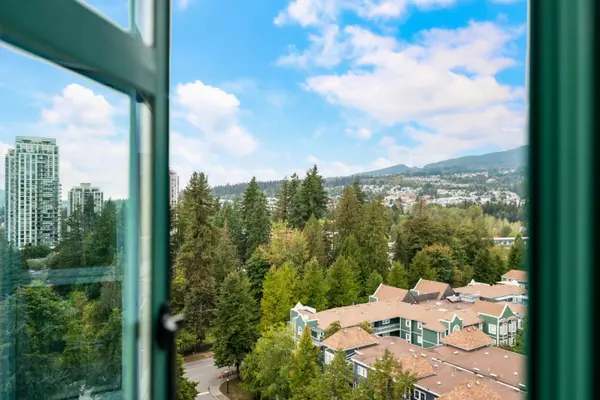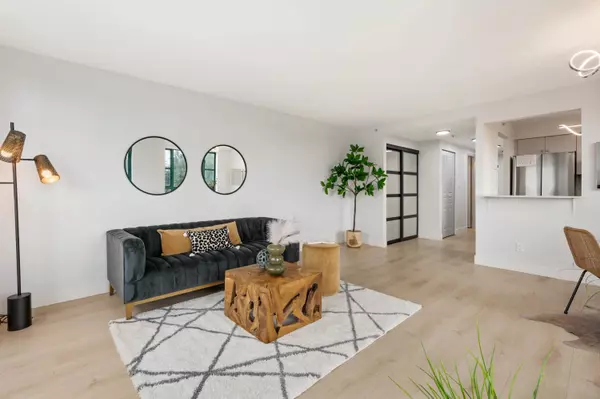
2 Beds
2 Baths
1,031 SqFt
2 Beds
2 Baths
1,031 SqFt
Open House
Sun Oct 19, 12:00pm - 3:00pm
Key Details
Property Type Condo
Sub Type Apartment/Condo
Listing Status Active
Purchase Type For Sale
Square Footage 1,031 sqft
Price per Sqft $669
Subdivision Parc Laurent
MLS Listing ID R3055780
Bedrooms 2
Full Baths 2
Maintenance Fees $422
HOA Fees $422
HOA Y/N Yes
Year Built 1993
Property Sub-Type Apartment/Condo
Property Description
Location
Province BC
Community North Coquitlam
Area Coquitlam
Zoning RM-6
Rooms
Kitchen 1
Interior
Interior Features Elevator, Storage, Pantry
Heating Baseboard, Electric
Flooring Laminate, Tile
Appliance Washer/Dryer, Dishwasher, Refrigerator, Stove, Microwave
Laundry In Unit
Exterior
Exterior Feature Garden, Balcony
Community Features Restaurant, Shopping Nearby
Utilities Available Electricity Connected, Natural Gas Connected, Water Connected
Amenities Available Exercise Centre, Sauna/Steam Room, Trash, Hot Water, Management, Recreation Facilities
View Y/N Yes
View MOUNTAINS & PARK
Roof Type Torch-On
Accessibility Wheelchair Access
Exposure South
Total Parking Spaces 1
Garage Yes
Building
Lot Description Central Location, Greenbelt, Recreation Nearby
Story 1
Foundation Concrete Perimeter
Sewer Public Sewer, Sanitary Sewer
Water Public
Locker Yes
Others
Pets Allowed Cats OK, Dogs OK, Yes, Yes With Restrictions
Restrictions Pets Allowed,Pets Allowed w/Rest.,Rentals Allwd w/Restrctns
Ownership Freehold Strata
Security Features Fire Sprinkler System
Virtual Tour https://www.cotala.com/84091

MORTGAGE CALCULATOR
GET MORE INFORMATION







