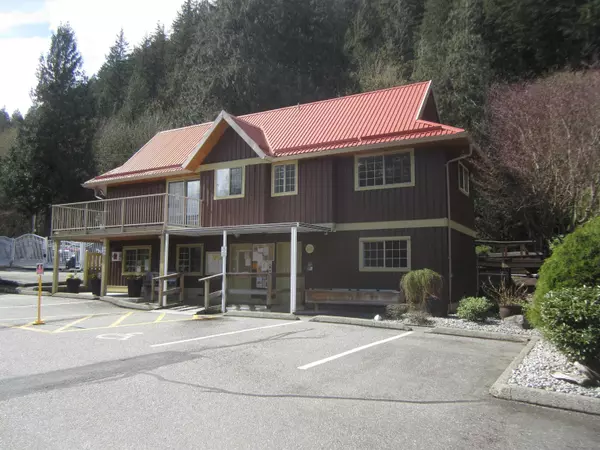
1 Bed
1 Bath
426 SqFt
1 Bed
1 Bath
426 SqFt
Key Details
Property Type Single Family Home
Sub Type Single Family Residence
Listing Status Active
Purchase Type For Sale
Square Footage 426 sqft
Price per Sqft $819
Subdivision Tapadera Estates - Harrison Mills
MLS Listing ID R3055108
Bedrooms 1
Full Baths 1
Maintenance Fees $191
HOA Fees $191
HOA Y/N Yes
Year Built 1998
Lot Size 1,742 Sqft
Property Sub-Type Single Family Residence
Property Description
Location
Province BC
Community Lake Errock
Area Mission
Zoning REC
Rooms
Kitchen 1
Interior
Heating Forced Air
Cooling Air Conditioning
Flooring Vinyl, Wall/Wall/Mixed
Fireplaces Type Propane
Appliance Washer, Dryer, Dishwasher, Refrigerator, Stove
Exterior
Pool Indoor
Community Features Gated
Utilities Available Community, Electricity Connected
Amenities Available Clubhouse, Exercise Centre, Recreation Facilities, Sauna/Steam Room, Caretaker, Trash, Maintenance Grounds, Management, Sewer, Water
View Y/N Yes
View Clubhouse
Roof Type Asphalt
Street Surface Paved
Porch Patio
Total Parking Spaces 4
Garage No
Building
Lot Description Private, Recreation Nearby, Rural Setting, Ski Hill Nearby
Story 1
Foundation Slab
Sewer Community
Water Community
Locker No
Others
Pets Allowed Yes With Restrictions
Restrictions Pets Allowed w/Rest.
Ownership Freehold Strata

MORTGAGE CALCULATOR
GET MORE INFORMATION







