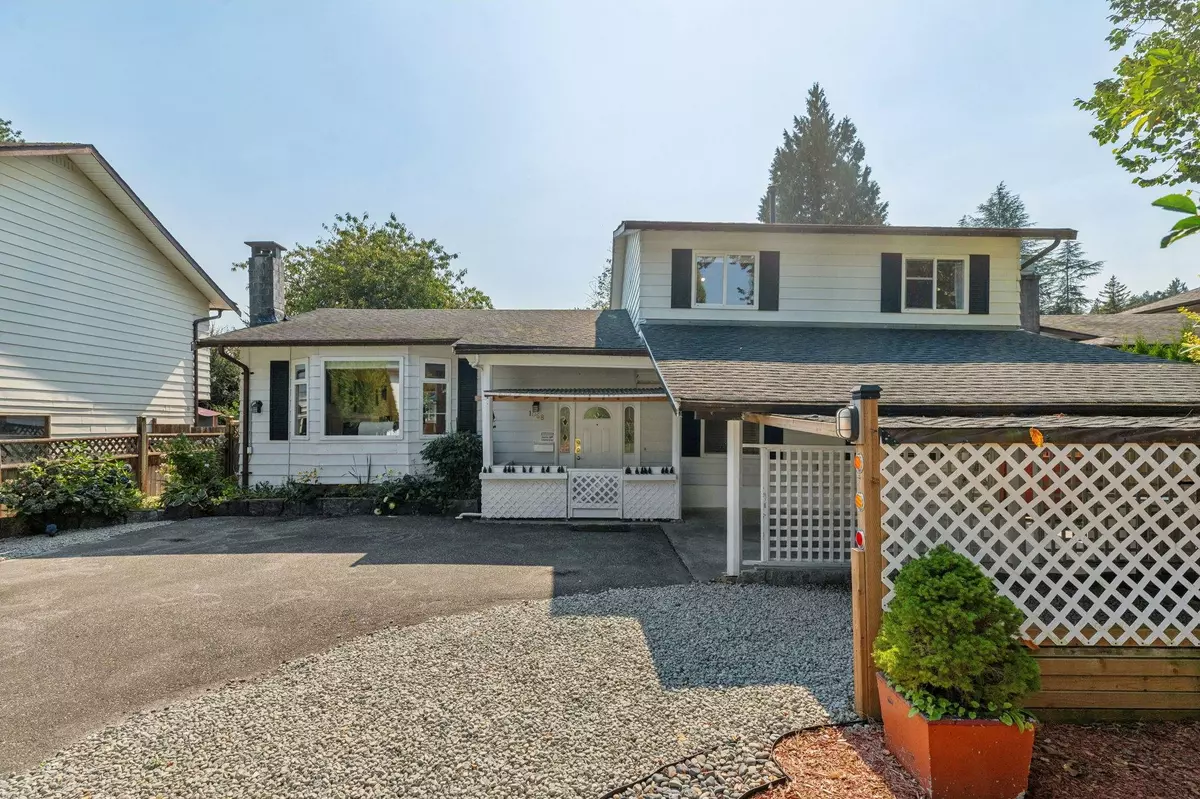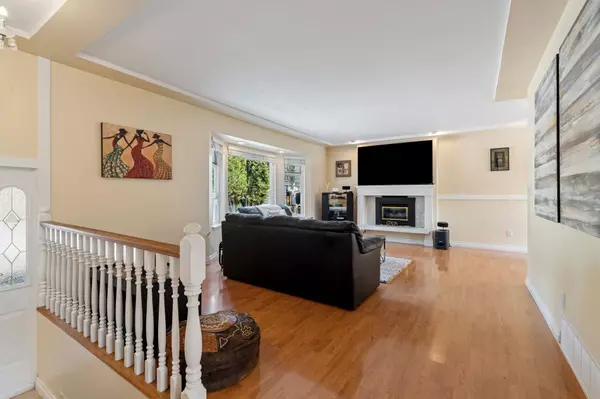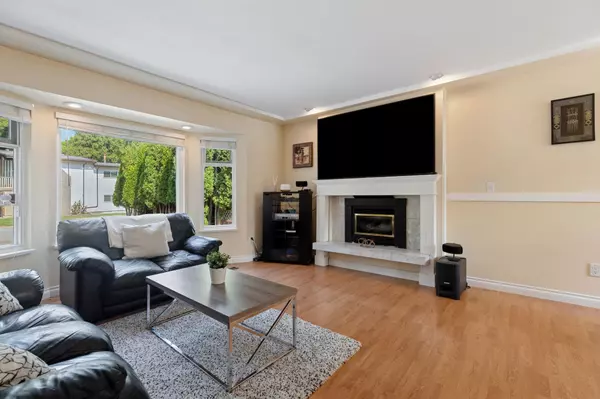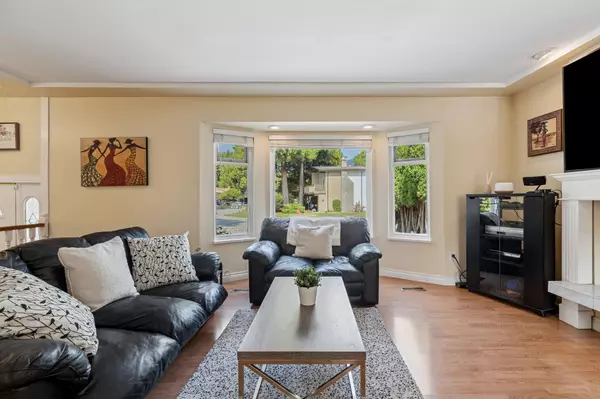
4 Beds
3 Baths
1,804 SqFt
4 Beds
3 Baths
1,804 SqFt
Open House
Sat Oct 18, 2:00pm - 4:00pm
Sun Oct 19, 2:00pm - 4:00pm
Key Details
Property Type Single Family Home
Sub Type Single Family Residence
Listing Status Active
Purchase Type For Sale
Square Footage 1,804 sqft
Price per Sqft $670
MLS Listing ID R3055010
Style 3 Level Split
Bedrooms 4
Full Baths 2
HOA Y/N No
Year Built 1975
Lot Size 6,098 Sqft
Property Sub-Type Single Family Residence
Property Description
Location
Province BC
Community Lincoln Park Pq
Area Port Coquitlam
Zoning RS-1
Rooms
Kitchen 1
Interior
Heating Electric, Natural Gas
Fireplaces Number 1
Fireplaces Type Gas
Appliance Washer/Dryer, Dishwasher, Refrigerator, Stove
Exterior
Exterior Feature Balcony
Utilities Available Community
View Y/N No
Roof Type Asphalt
Porch Patio, Deck
Total Parking Spaces 4
Garage No
Building
Story 3
Foundation Concrete Perimeter
Water Public
Locker No
Others
Ownership Freehold NonStrata

MORTGAGE CALCULATOR
GET MORE INFORMATION







