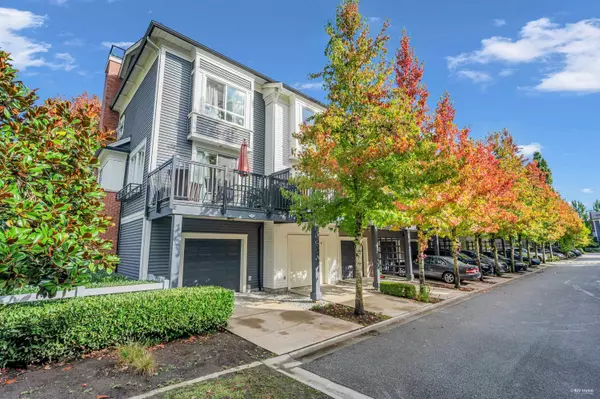
2 Beds
2 Baths
1,287 SqFt
2 Beds
2 Baths
1,287 SqFt
Open House
Sat Oct 18, 2:00pm - 4:00pm
Key Details
Property Type Townhouse
Sub Type Townhouse
Listing Status Active
Purchase Type For Sale
Square Footage 1,287 sqft
Price per Sqft $689
MLS Listing ID R3054314
Style 3 Storey
Bedrooms 2
Full Baths 2
Maintenance Fees $331
HOA Fees $331
HOA Y/N Yes
Year Built 2013
Property Sub-Type Townhouse
Property Description
Location
Province BC
Community Riverwood
Area Port Coquitlam
Zoning /
Rooms
Kitchen 1
Interior
Heating Baseboard, Electric
Flooring Laminate, Carpet
Window Features Window Coverings
Appliance Washer/Dryer, Dishwasher, Refrigerator, Stove, Microwave
Exterior
Exterior Feature Balcony
Garage Spaces 1.0
Garage Description 1
Fence Fenced
Community Features Shopping Nearby
Utilities Available Electricity Connected, Water Connected
Amenities Available Clubhouse, Exercise Centre, Other
View Y/N No
Roof Type Asphalt
Total Parking Spaces 2
Garage Yes
Building
Lot Description Central Location, Cul-De-Sac, Near Golf Course, Recreation Nearby
Story 3
Foundation Slab
Sewer Public Sewer, Sanitary Sewer
Water Public
Locker No
Others
Pets Allowed Yes With Restrictions
Restrictions Pets Allowed w/Rest.,Rentals Allwd w/Restrctns
Ownership Freehold Strata
Virtual Tour https://my.matterport.com/show/?m=5KfjuARrTbW

MORTGAGE CALCULATOR
GET MORE INFORMATION







