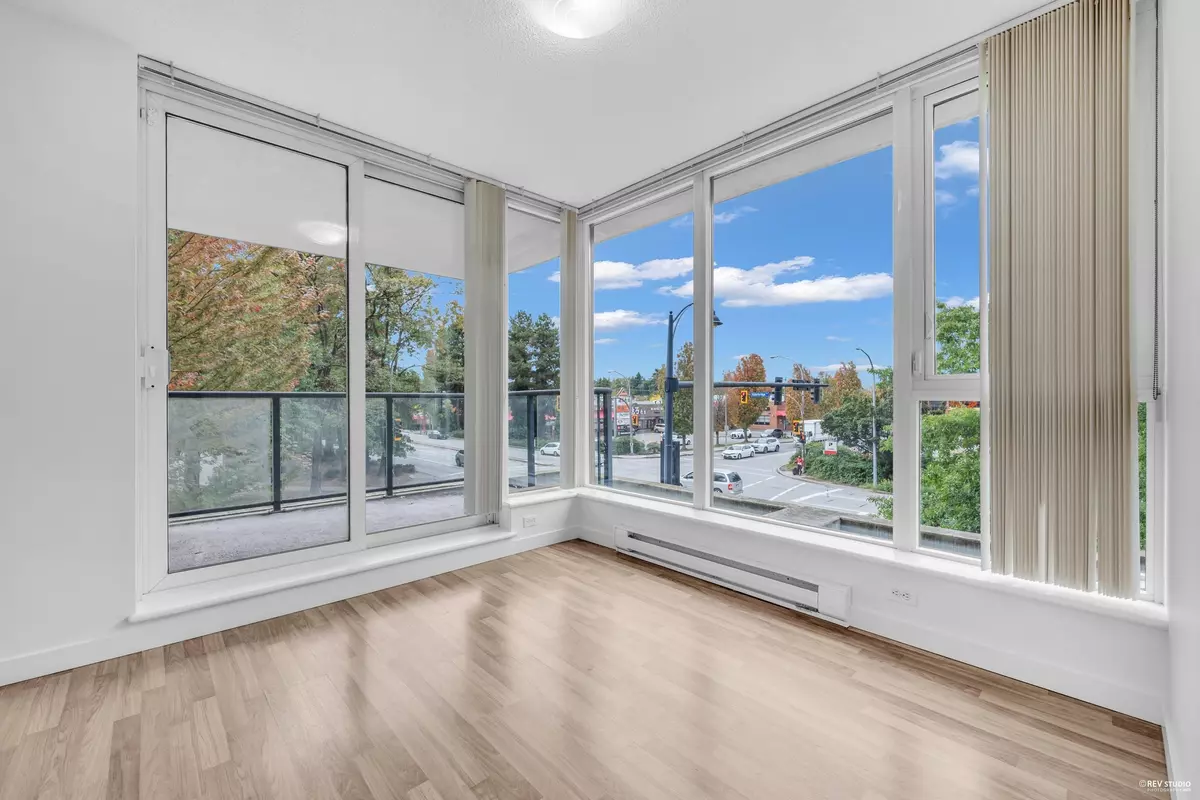
2 Beds
2 Baths
818 SqFt
2 Beds
2 Baths
818 SqFt
Open House
Sun Oct 19, 2:00pm - 4:00pm
Key Details
Property Type Condo
Sub Type Apartment/Condo
Listing Status Active
Purchase Type For Sale
Square Footage 818 sqft
Price per Sqft $817
Subdivision Seasons
MLS Listing ID R3054130
Bedrooms 2
Full Baths 2
Maintenance Fees $430
HOA Fees $430
HOA Y/N Yes
Year Built 2006
Property Sub-Type Apartment/Condo
Property Description
Location
Province BC
Community Brighouse
Area Richmond
Zoning STRATA
Rooms
Kitchen 1
Interior
Heating Baseboard
Flooring Mixed, Wall/Wall/Mixed
Appliance Washer/Dryer, Dishwasher, Refrigerator, Stove
Laundry In Unit
Exterior
Exterior Feature Balcony
Community Features Shopping Nearby
Utilities Available Community, Electricity Connected, Natural Gas Connected, Water Connected
Amenities Available Exercise Centre, Caretaker, Trash, Maintenance Grounds, Gas, Hot Water, Management, Recreation Facilities, Snow Removal
View Y/N No
Roof Type Other
Total Parking Spaces 1
Garage Yes
Building
Lot Description Central Location, Recreation Nearby
Story 1
Foundation Other
Sewer Public Sewer
Water Public
Locker No
Others
Pets Allowed Yes With Restrictions
Restrictions Pets Allowed w/Rest.,Rentals Allwd w/Restrctns
Ownership Freehold Strata

MORTGAGE CALCULATOR
GET MORE INFORMATION







