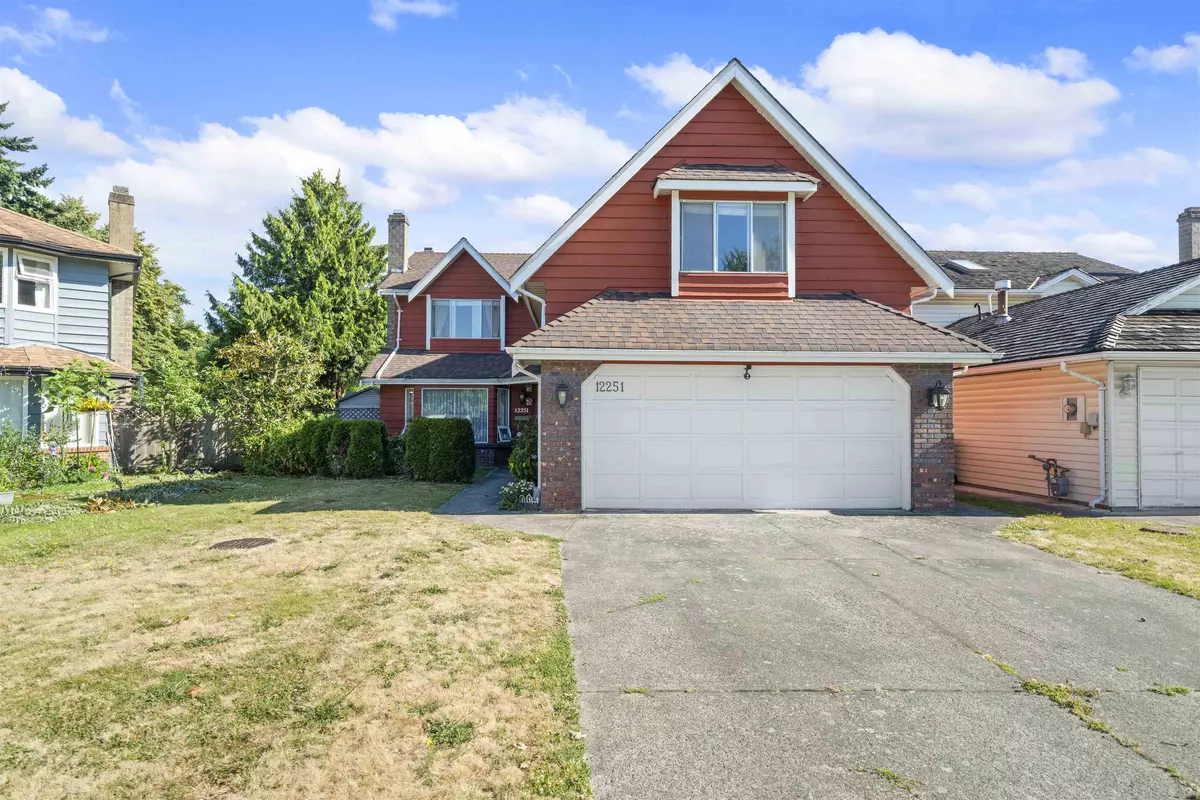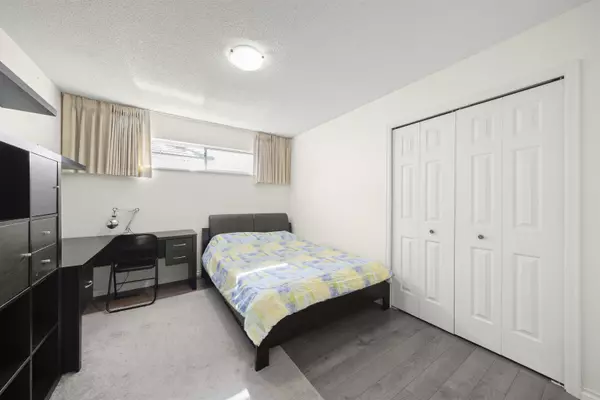
5 Beds
3 Baths
2,790 SqFt
5 Beds
3 Baths
2,790 SqFt
Open House
Sun Oct 19, 1:00pm - 3:00pm
Key Details
Property Type Single Family Home
Sub Type Single Family Residence
Listing Status Active
Purchase Type For Sale
Square Footage 2,790 sqft
Price per Sqft $641
MLS Listing ID R3054030
Bedrooms 5
Full Baths 2
HOA Y/N No
Year Built 1983
Lot Size 5,227 Sqft
Property Sub-Type Single Family Residence
Property Description
Location
Province BC
Community East Cambie
Area Richmond
Zoning RSM/M
Rooms
Kitchen 1
Interior
Heating Electric, Forced Air
Cooling Central Air, Air Conditioning
Flooring Hardwood, Laminate, Carpet
Fireplaces Number 2
Fireplaces Type Electric, Wood Burning
Appliance Washer/Dryer, Dishwasher, Refrigerator, Stove
Exterior
Exterior Feature Garden, Private Yard
Garage Spaces 2.0
Garage Description 2
Fence Fenced
Community Features Shopping Nearby
Utilities Available Electricity Connected, Natural Gas Connected, Water Connected
View Y/N No
Roof Type Asphalt
Porch Patio
Total Parking Spaces 4
Garage Yes
Building
Lot Description Cul-De-Sac, Recreation Nearby
Story 2
Foundation Concrete Perimeter
Sewer Public Sewer, Sanitary Sewer
Water Public
Locker No
Others
Ownership Freehold NonStrata

MORTGAGE CALCULATOR
GET MORE INFORMATION







