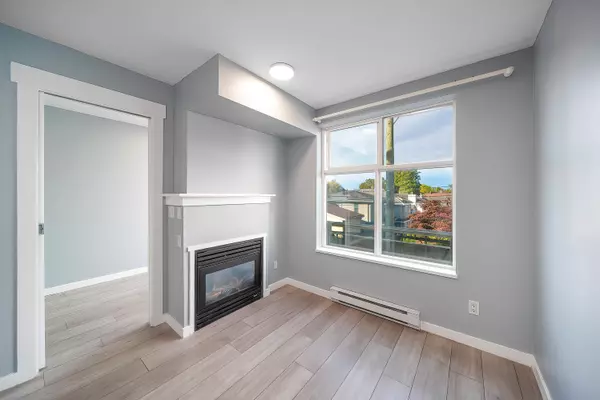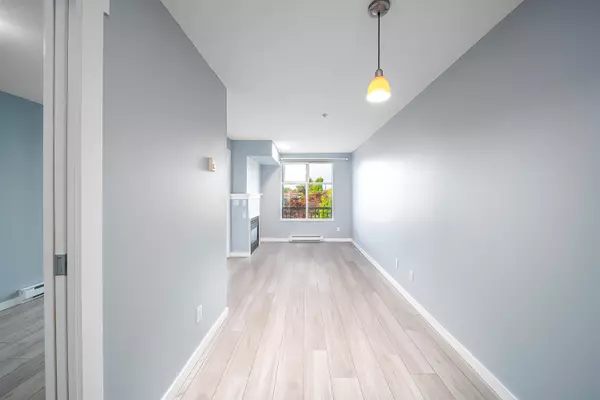
1 Bed
1 Bath
589 SqFt
1 Bed
1 Bath
589 SqFt
Open House
Sun Oct 19, 2:00pm - 4:00pm
Key Details
Property Type Condo
Sub Type Apartment/Condo
Listing Status Active
Purchase Type For Sale
Square Footage 589 sqft
Price per Sqft $932
MLS Listing ID R3053325
Bedrooms 1
Full Baths 1
Maintenance Fees $368
HOA Fees $368
HOA Y/N Yes
Year Built 2002
Property Sub-Type Apartment/Condo
Property Description
Location
Province BC
Community S.W. Marine
Area Vancouver West
Zoning C-2
Rooms
Kitchen 1
Interior
Heating Baseboard
Fireplaces Number 1
Fireplaces Type Insert, Gas
Appliance Washer/Dryer, Dishwasher, Refrigerator, Stove, Microwave, Oven, Range Top
Exterior
Exterior Feature No Outdoor Area
Utilities Available Electricity Connected, Natural Gas Connected, Water Connected
Amenities Available Trash, Gas, Hot Water, Management, Snow Removal
View Y/N No
Roof Type Other
Garage Yes
Building
Story 1
Foundation Concrete Perimeter
Sewer Public Sewer
Water Public
Locker No
Others
Restrictions Smoking Restrictions
Ownership Freehold Strata
Virtual Tour https://my.matterport.com/show/?m=tRgqYBZnxUo

MORTGAGE CALCULATOR
GET MORE INFORMATION







