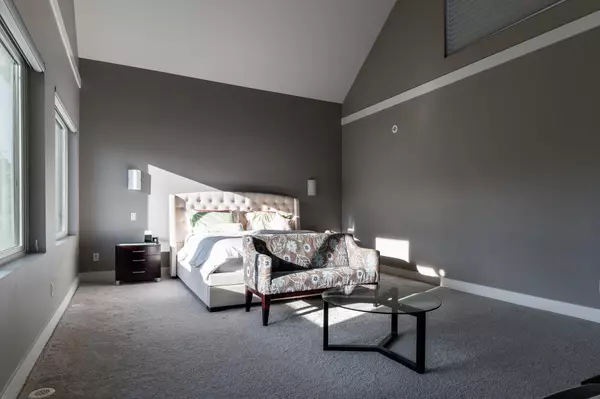
4 Beds
5 Baths
3,480 SqFt
4 Beds
5 Baths
3,480 SqFt
Key Details
Property Type Single Family Home
Sub Type Single Family Residence
Listing Status Active
Purchase Type For Sale
Square Footage 3,480 sqft
Price per Sqft $818
MLS Listing ID R3052857
Bedrooms 4
Full Baths 4
HOA Y/N No
Year Built 2016
Lot Size 7,405 Sqft
Property Sub-Type Single Family Residence
Property Description
Location
Province BC
Community Seafair
Area Richmond
Zoning RSM/L
Rooms
Kitchen 1
Interior
Interior Features Central Vacuum
Heating Radiant
Cooling Air Conditioning
Fireplaces Number 2
Fireplaces Type Gas
Appliance Washer/Dryer, Dishwasher, Refrigerator, Stove, Microwave, Oven
Laundry In Unit
Exterior
Exterior Feature Balcony
Garage Spaces 3.0
Garage Description 3
Fence Fenced
Utilities Available Community, Electricity Connected, Natural Gas Connected, Water Connected
View Y/N Yes
View Mountains Frm Rooftops/Balcony
Roof Type Asphalt
Porch Patio, Deck
Total Parking Spaces 3
Garage Yes
Building
Lot Description Central Location
Story 2
Foundation Slab
Sewer Public Sewer
Water Public, Community
Locker No
Others
Ownership Freehold NonStrata

MORTGAGE CALCULATOR
GET MORE INFORMATION







