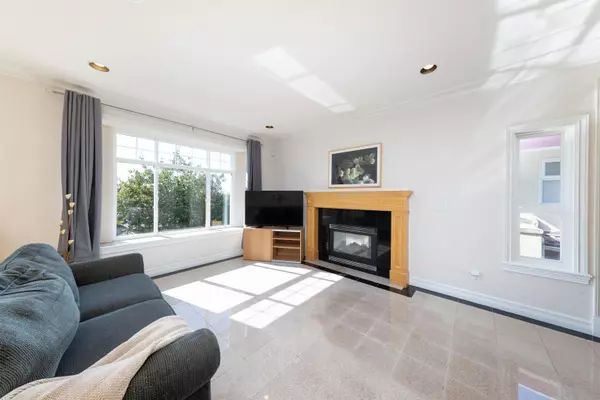
5 Beds
3 Baths
2,187 SqFt
5 Beds
3 Baths
2,187 SqFt
Open House
Sat Oct 18, 2:00pm - 4:00pm
Key Details
Property Type Single Family Home
Sub Type Single Family Residence
Listing Status Active
Purchase Type For Sale
Square Footage 2,187 sqft
Price per Sqft $936
MLS Listing ID R3051794
Bedrooms 5
Full Baths 3
HOA Y/N No
Year Built 2002
Lot Size 3,920 Sqft
Property Sub-Type Single Family Residence
Property Description
Location
Province BC
Community Willingdon Heights
Area Burnaby North
Zoning SFD
Rooms
Kitchen 2
Interior
Heating Natural Gas, Radiant
Cooling Air Conditioning
Flooring Mixed, Tile
Fireplaces Number 1
Fireplaces Type Gas
Appliance Washer/Dryer, Dishwasher, Refrigerator, Stove
Exterior
Exterior Feature Balcony
Garage Spaces 2.0
Garage Description 2
Community Features Shopping Nearby
Utilities Available Community, Electricity Connected, Natural Gas Connected, Water Connected
View Y/N Yes
View CITY VIEW
Roof Type Concrete
Porch Patio, Deck
Total Parking Spaces 4
Garage Yes
Building
Lot Description Central Location, Cleared, Near Golf Course
Story 2
Foundation Concrete Perimeter
Sewer Public Sewer, Sanitary Sewer, Storm Sewer
Water Public
Locker No
Others
Ownership Freehold NonStrata
Virtual Tour https://my.matterport.com/show/?m=TpgWa7B625h

MORTGAGE CALCULATOR
GET MORE INFORMATION







