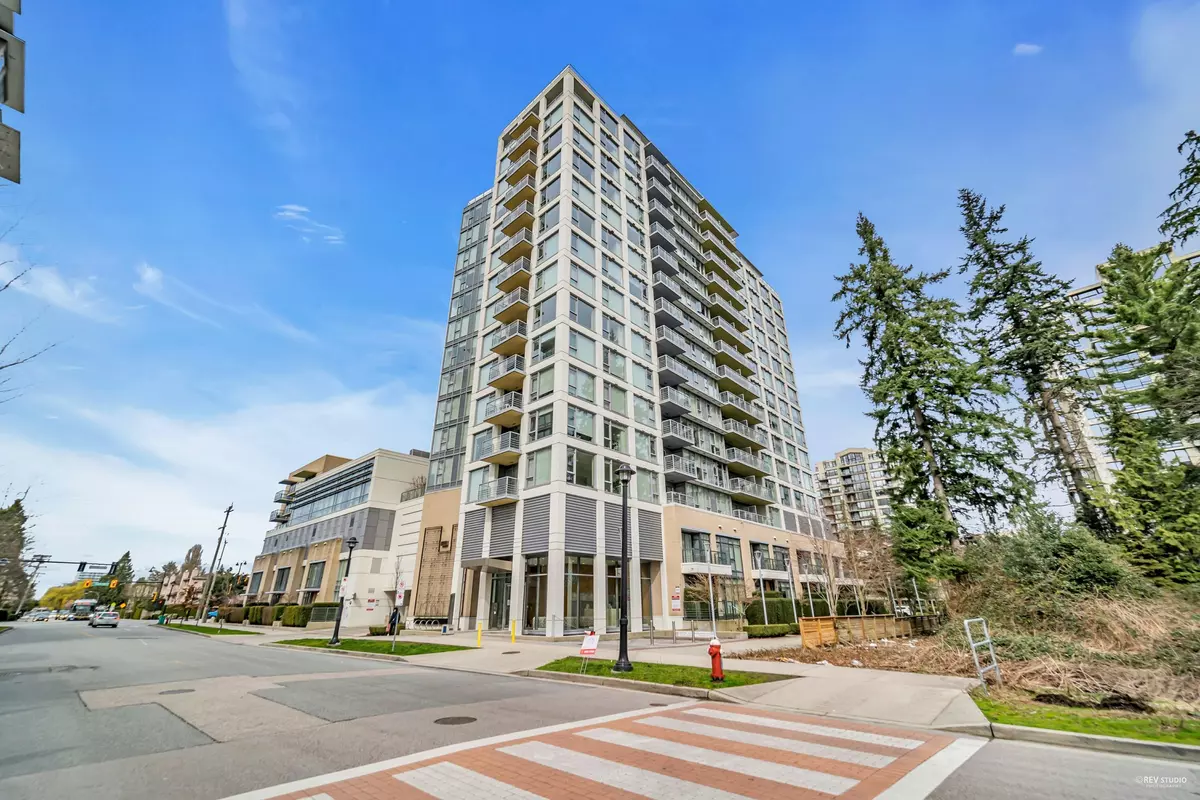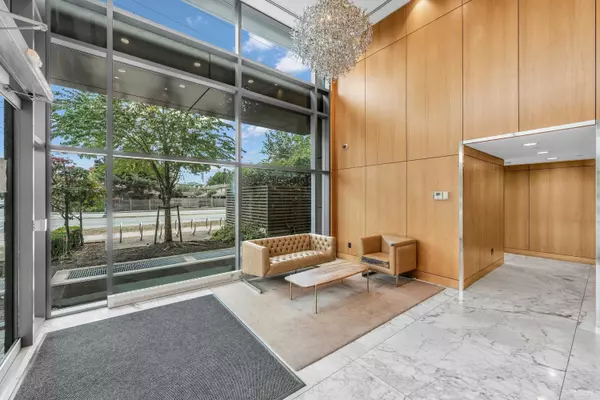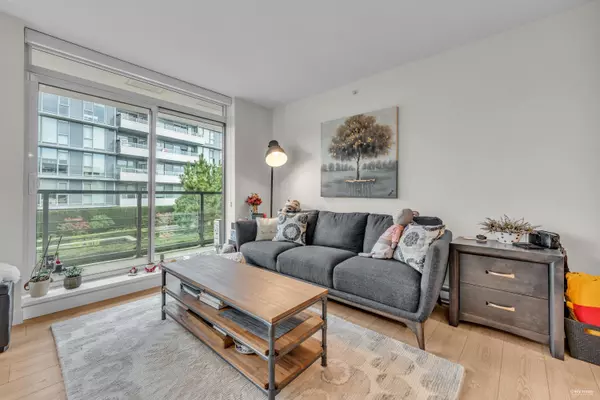
1 Bed
1 Bath
625 SqFt
1 Bed
1 Bath
625 SqFt
Key Details
Property Type Condo
Sub Type Apartment/Condo
Listing Status Active
Purchase Type For Sale
Square Footage 625 sqft
Price per Sqft $1,020
MLS Listing ID R3051733
Bedrooms 1
Full Baths 1
Maintenance Fees $333
HOA Fees $333
HOA Y/N Yes
Year Built 2015
Property Sub-Type Apartment/Condo
Property Description
Location
Province BC
Community Mclennan North
Area Richmond
Rooms
Kitchen 1
Interior
Interior Features Elevator
Heating Baseboard
Flooring Hardwood, Tile, Carpet
Laundry In Unit
Exterior
Exterior Feature Garden, Balcony
Utilities Available Electricity Connected
Amenities Available Clubhouse, Recreation Facilities, Trash, Maintenance Grounds, Gas, Hot Water, Management, Sewer, Snow Removal, Water
View Y/N Yes
View INNER GARDEN
Roof Type Concrete
Total Parking Spaces 1
Garage Yes
Building
Story 1
Foundation Concrete Perimeter
Sewer Other
Water Public
Locker No
Others
Pets Allowed Number Limit (Two), Yes With Restrictions
Restrictions Pets Allowed w/Rest.,Rentals Allwd w/Restrctns
Ownership Freehold Strata

MORTGAGE CALCULATOR
GET MORE INFORMATION







