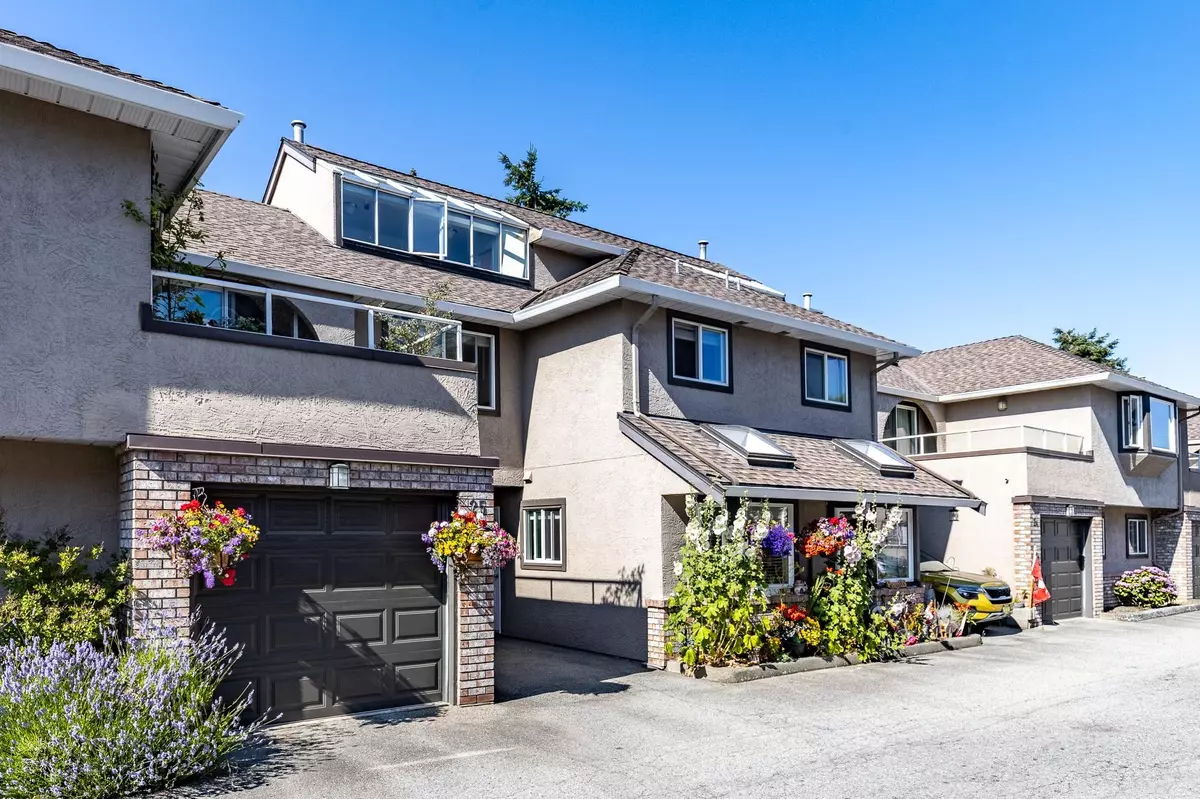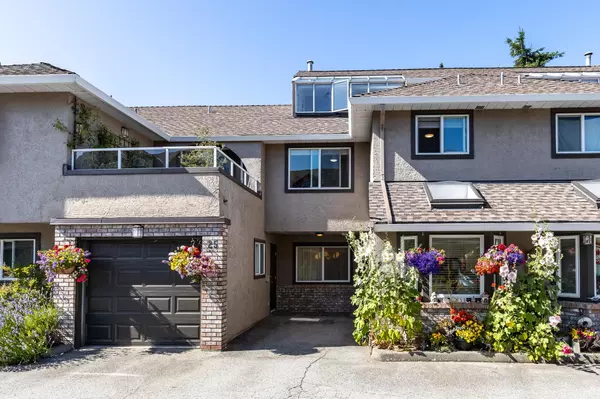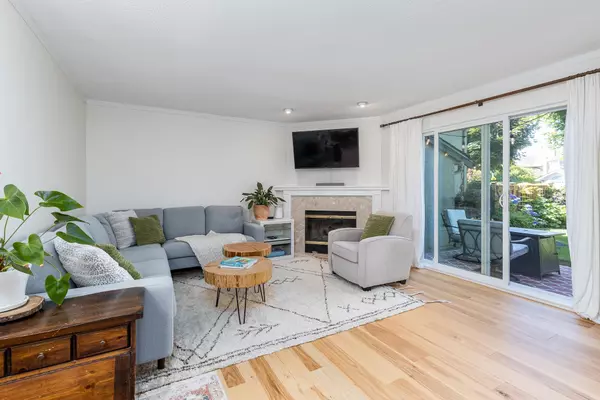
4 Beds
4 Baths
1,796 SqFt
4 Beds
4 Baths
1,796 SqFt
Key Details
Property Type Townhouse
Sub Type Townhouse
Listing Status Active
Purchase Type For Sale
Square Footage 1,796 sqft
Price per Sqft $723
Subdivision Brunswick Gardens
MLS Listing ID R3051093
Style 3 Storey
Bedrooms 4
Full Baths 3
Maintenance Fees $671
HOA Fees $671
HOA Y/N Yes
Year Built 1990
Property Sub-Type Townhouse
Property Description
Location
Province BC
Community Steveston South
Area Richmond
Zoning MF
Rooms
Kitchen 1
Interior
Interior Features Storage
Heating Baseboard, Hot Water, Natural Gas
Flooring Hardwood, Carpet
Fireplaces Number 1
Fireplaces Type Insert, Gas
Window Features Window Coverings
Appliance Washer/Dryer, Dishwasher, Refrigerator, Stove
Exterior
Exterior Feature Balcony, Private Yard
Garage Spaces 1.0
Garage Description 1
Fence Fenced
Community Features Shopping Nearby
Utilities Available Electricity Connected, Natural Gas Connected, Water Connected
Amenities Available Trash, Maintenance Grounds, Management, Water
View Y/N No
Roof Type Asphalt
Total Parking Spaces 1
Garage Yes
Building
Lot Description Central Location, Near Golf Course, Marina Nearby
Story 3
Foundation Slab
Sewer Public Sewer, Sanitary Sewer, Storm Sewer
Water Public
Locker No
Others
Pets Allowed Cats OK, Dogs OK, Number Limit (Two), Yes With Restrictions
Restrictions Pets Allowed w/Rest.
Ownership Freehold Strata
Virtual Tour https://youtu.be/y13pBQvnFKY?si=iPCt09I9IxGPLSHJ

MORTGAGE CALCULATOR
GET MORE INFORMATION







