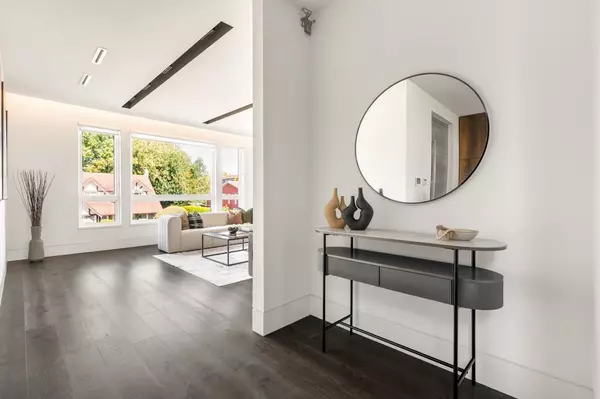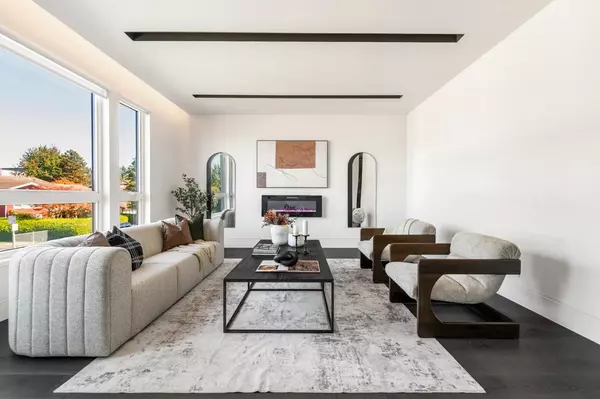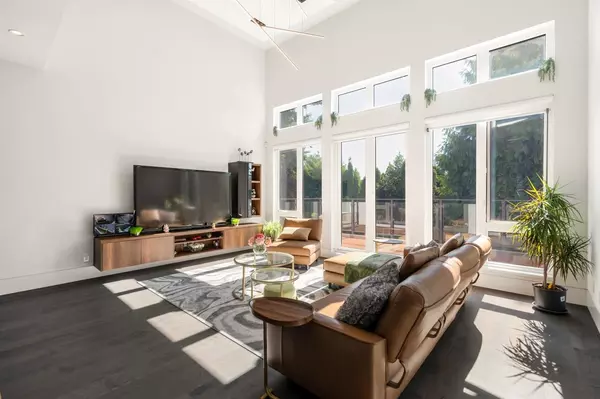
5 Beds
6 Baths
3,976 SqFt
5 Beds
6 Baths
3,976 SqFt
Key Details
Property Type Single Family Home
Sub Type Single Family Residence
Listing Status Active
Purchase Type For Sale
Square Footage 3,976 sqft
Price per Sqft $713
MLS Listing ID R3051574
Bedrooms 5
Full Baths 5
HOA Y/N No
Year Built 2021
Lot Size 4,791 Sqft
Property Sub-Type Single Family Residence
Property Description
Location
Province BC
Community Boyd Park
Area Richmond
Zoning RSM/M
Direction South
Rooms
Kitchen 2
Interior
Interior Features Pantry
Heating Radiant
Cooling Air Conditioning
Flooring Hardwood
Fireplaces Number 1
Fireplaces Type Electric
Equipment Heat Recov. Vent.
Window Features Window Coverings
Appliance Washer/Dryer, Trash Compactor, Dishwasher, Refrigerator, Stove
Exterior
Exterior Feature Balcony
Garage Spaces 3.0
Garage Description 3
Community Features Shopping Nearby
Utilities Available Community, Electricity Connected, Water Connected
View Y/N Yes
View Mountain view
Roof Type Asphalt
Porch Patio, Deck
Total Parking Spaces 3
Garage Yes
Building
Lot Description Recreation Nearby
Story 3
Foundation Concrete Perimeter
Sewer Public Sewer, Sanitary Sewer, Storm Sewer
Water Public
Locker No
Others
Ownership Freehold NonStrata
Security Features Security System,Smoke Detector(s)

MORTGAGE CALCULATOR
GET MORE INFORMATION







