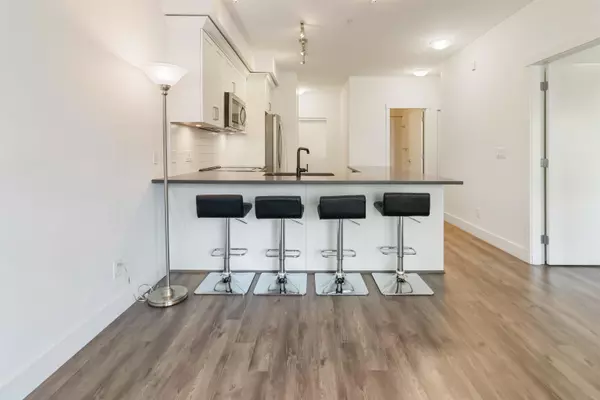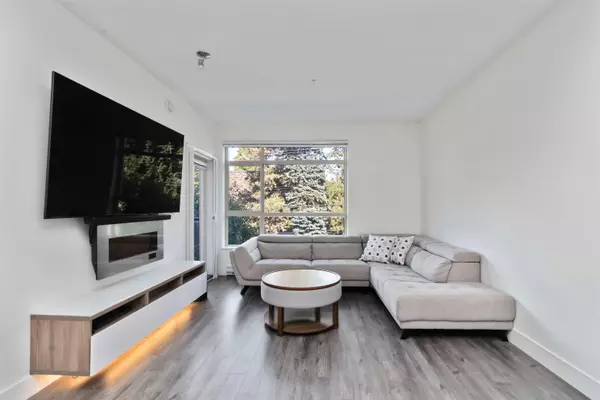
2 Beds
2 Baths
936 SqFt
2 Beds
2 Baths
936 SqFt
Open House
Sun Oct 19, 1:00pm - 3:00pm
Key Details
Property Type Condo
Sub Type Apartment/Condo
Listing Status Active
Purchase Type For Sale
Square Footage 936 sqft
Price per Sqft $714
Subdivision Lumiere
MLS Listing ID R3051090
Bedrooms 2
Full Baths 2
Maintenance Fees $416
HOA Fees $416
HOA Y/N Yes
Year Built 2019
Property Sub-Type Apartment/Condo
Property Description
Location
Province BC
Community Central Pt Coquitlam
Area Port Coquitlam
Zoning RA1
Rooms
Kitchen 1
Interior
Interior Features Elevator
Heating Baseboard, Electric
Flooring Mixed
Appliance Washer/Dryer, Dishwasher, Refrigerator, Stove
Laundry In Unit
Exterior
Exterior Feature Balcony
Community Features Shopping Nearby
Utilities Available Electricity Connected, Water Connected
Amenities Available Bike Room, Clubhouse, Caretaker, Trash, Maintenance Grounds, Management, Snow Removal
View Y/N No
Roof Type Other
Exposure North
Total Parking Spaces 1
Garage Yes
Building
Lot Description Central Location, Private, Recreation Nearby
Story 1
Foundation Concrete Perimeter
Sewer Public Sewer, Sanitary Sewer
Water Public
Locker No
Others
Pets Allowed Cats OK, Dogs OK, Number Limit (Two), Yes With Restrictions
Restrictions Pets Allowed w/Rest.,Rentals Allowed
Ownership Freehold Strata
Virtual Tour https://my.matterport.com/show/?m=sHmA4Bpy7WJ&mls=1

MORTGAGE CALCULATOR
GET MORE INFORMATION







