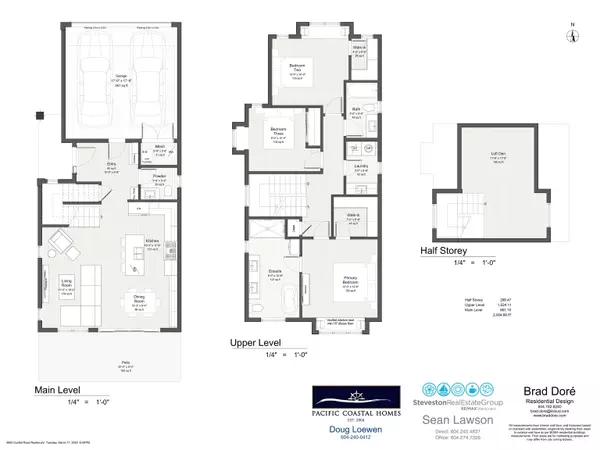
3 Beds
3 Baths
2,004 SqFt
3 Beds
3 Baths
2,004 SqFt
Key Details
Property Type Single Family Home
Sub Type Single Family Residence
Listing Status Active
Purchase Type For Sale
Square Footage 2,004 sqft
Price per Sqft $1,097
MLS Listing ID R3050899
Bedrooms 3
Full Baths 2
HOA Y/N No
Year Built 2025
Lot Size 3,049 Sqft
Property Sub-Type Single Family Residence
Property Description
Location
Province BC
Community Steveston South
Area Richmond
Zoning RSM/S
Direction West
Rooms
Kitchen 1
Interior
Heating Forced Air, Heat Pump
Cooling Central Air, Air Conditioning
Flooring Mixed
Fireplaces Number 1
Fireplaces Type Electric
Equipment Heat Recov. Vent., Sprinkler - Inground
Window Features Window Coverings
Appliance Washer/Dryer, Dishwasher, Refrigerator, Stove, Microwave
Laundry In Unit
Exterior
Exterior Feature Private Yard
Garage Spaces 2.0
Garage Description 2
Fence Fenced
Community Features Shopping Nearby
Utilities Available Electricity Connected, Natural Gas Connected, Water Connected
View Y/N No
Roof Type Asphalt,Metal
Porch Patio
Total Parking Spaces 4
Garage Yes
Building
Lot Description Lane Access, Recreation Nearby
Story 3
Foundation Concrete Perimeter
Sewer Public Sewer, Sanitary Sewer, Storm Sewer
Water Public
Locker No
Others
Ownership Freehold NonStrata
Security Features Smoke Detector(s)

MORTGAGE CALCULATOR
GET MORE INFORMATION




