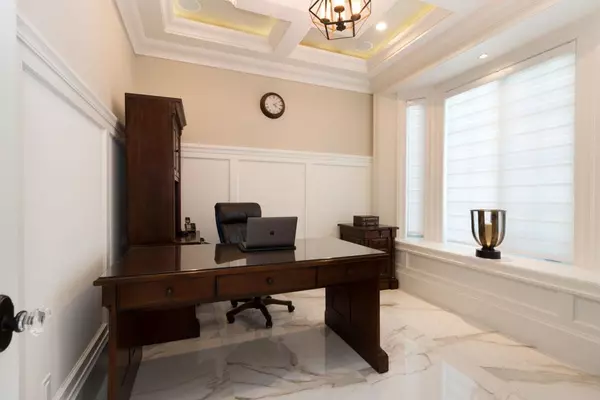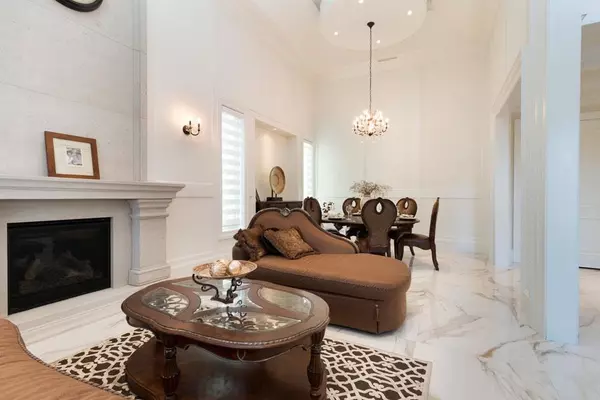
5 Beds
6 Baths
3,950 SqFt
5 Beds
6 Baths
3,950 SqFt
Key Details
Property Type Single Family Home
Sub Type Single Family Residence
Listing Status Active
Purchase Type For Sale
Square Footage 3,950 sqft
Price per Sqft $1,060
Subdivision Riverdale
MLS Listing ID R3050892
Bedrooms 5
Full Baths 5
HOA Y/N No
Year Built 2017
Lot Size 8,276 Sqft
Property Sub-Type Single Family Residence
Property Description
Location
Province BC
Community Riverdale Ri
Area Richmond
Zoning RS1/E
Direction West
Rooms
Kitchen 2
Interior
Interior Features Central Vacuum Roughed In, Vaulted Ceiling(s)
Heating Hot Water, Natural Gas, Radiant
Cooling Air Conditioning
Flooring Hardwood, Tile, Wall/Wall/Mixed, Carpet
Fireplaces Number 3
Fireplaces Type Gas
Equipment Heat Recov. Vent., Sprinkler - Inground
Window Features Window Coverings
Appliance Washer/Dryer, Dishwasher, Refrigerator, Stove
Exterior
Garage Spaces 3.0
Garage Description 3
Fence Fenced
Utilities Available Electricity Connected, Natural Gas Connected, Water Connected
View Y/N No
Roof Type Asphalt
Porch Patio, Deck
Total Parking Spaces 10
Garage Yes
Building
Story 2
Foundation Concrete Perimeter
Sewer Public Sewer, Sanitary Sewer, Storm Sewer
Water Public
Locker No
Others
Ownership Freehold NonStrata
Security Features Security System,Smoke Detector(s)
Virtual Tour https://youtu.be/QIUHGI3WPXY?si=HC4SpbvlY1Js_3u-

MORTGAGE CALCULATOR
GET MORE INFORMATION







