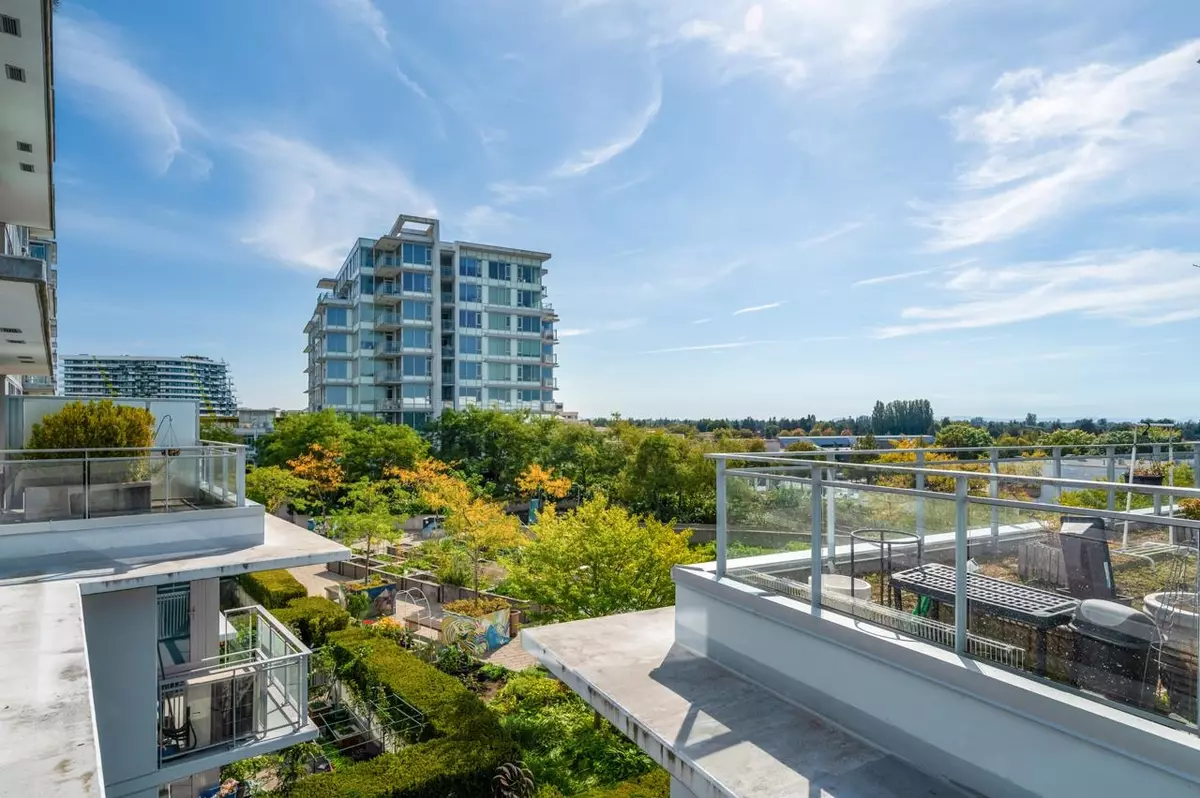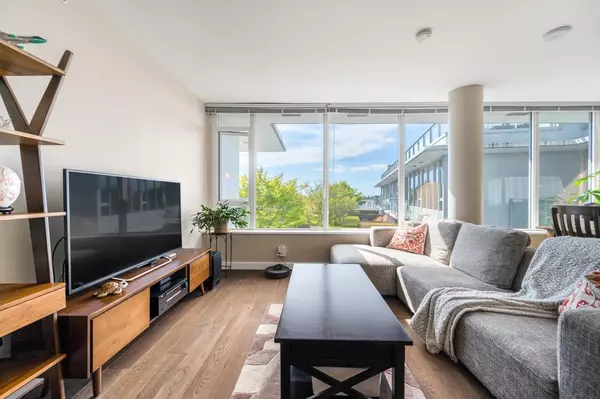
2 Beds
2 Baths
1,427 SqFt
2 Beds
2 Baths
1,427 SqFt
Key Details
Property Type Condo
Sub Type Apartment/Condo
Listing Status Active
Purchase Type For Sale
Square Footage 1,427 sqft
Price per Sqft $686
MLS Listing ID R3050861
Bedrooms 2
Full Baths 2
Maintenance Fees $798
HOA Fees $798
HOA Y/N Yes
Year Built 2014
Property Sub-Type Apartment/Condo
Property Description
Location
Province BC
Community Brighouse
Area Richmond
Zoning RC13
Rooms
Kitchen 1
Interior
Interior Features Elevator
Heating Heat Pump
Cooling Central Air, Air Conditioning
Flooring Mixed
Window Features Window Coverings
Appliance Washer/Dryer, Dishwasher, Refrigerator, Stove, Microwave
Laundry In Unit
Exterior
Exterior Feature Garden, Balcony
Pool Indoor
Utilities Available Community, Electricity Connected, Natural Gas Connected, Water Connected
Amenities Available Clubhouse, Exercise Centre, Caretaker, Trash, Maintenance Grounds, Gas, Hot Water, Management, Recreation Facilities, Sewer, Snow Removal, Water
View Y/N Yes
View Garden, Mountain
Roof Type Other
Accessibility Wheelchair Access
Porch Patio, Deck
Exposure Southwest
Total Parking Spaces 2
Garage No
Building
Story 1
Foundation Block
Sewer Public Sewer, Sanitary Sewer
Water Public
Locker No
Others
Pets Allowed Cats OK, Dogs OK, Number Limit (Two), Yes With Restrictions
Restrictions Pets Allowed w/Rest.,Rentals Allwd w/Restrctns,Smoking Restrictions
Ownership Freehold Strata

MORTGAGE CALCULATOR
GET MORE INFORMATION







