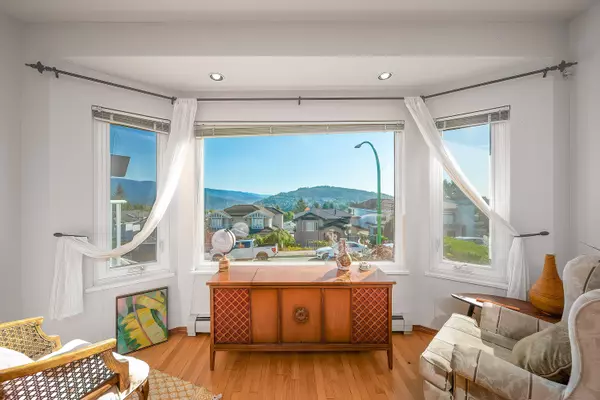
4 Beds
4 Baths
2,412 SqFt
4 Beds
4 Baths
2,412 SqFt
Open House
Sat Oct 18, 2:00pm - 4:00pm
Sun Oct 19, 2:00pm - 4:00pm
Key Details
Property Type Single Family Home
Sub Type Single Family Residence
Listing Status Active
Purchase Type For Sale
Square Footage 2,412 sqft
Price per Sqft $820
MLS Listing ID R3050235
Bedrooms 4
Full Baths 3
HOA Y/N No
Year Built 1992
Lot Size 3,920 Sqft
Property Sub-Type Single Family Residence
Property Description
Location
Province BC
Community Capitol Hill Bn
Area Burnaby North
Zoning R1
Rooms
Kitchen 2
Interior
Heating Baseboard, Hot Water, Natural Gas
Flooring Hardwood, Mixed
Fireplaces Number 3
Fireplaces Type Gas, Wood Burning
Appliance Washer/Dryer, Dishwasher, Refrigerator, Stove, Microwave
Exterior
Exterior Feature Balcony, Private Yard
Garage Spaces 2.0
Garage Description 2
Community Features Shopping Nearby
Utilities Available Electricity Connected, Natural Gas Connected, Water Connected
View Y/N Yes
View Mountain, Ocean
Roof Type Concrete
Street Surface Paved
Porch Patio, Deck
Total Parking Spaces 2
Garage Yes
Building
Lot Description Lane Access, Recreation Nearby
Story 2
Foundation Concrete Perimeter
Sewer Public Sewer
Water Public
Locker No
Others
Ownership Freehold NonStrata
Virtual Tour https://my.matterport.com/show/?m=g5r327Kju7U

MORTGAGE CALCULATOR
GET MORE INFORMATION







