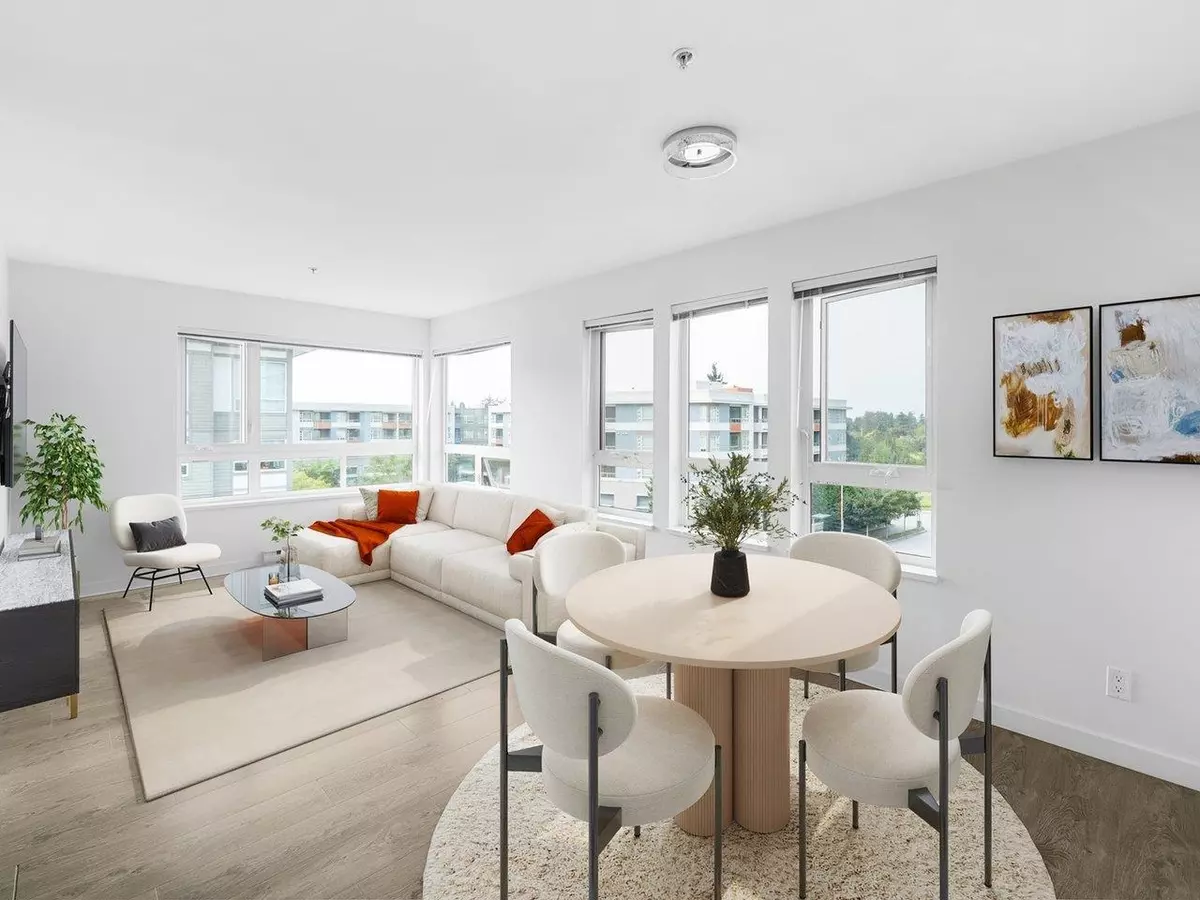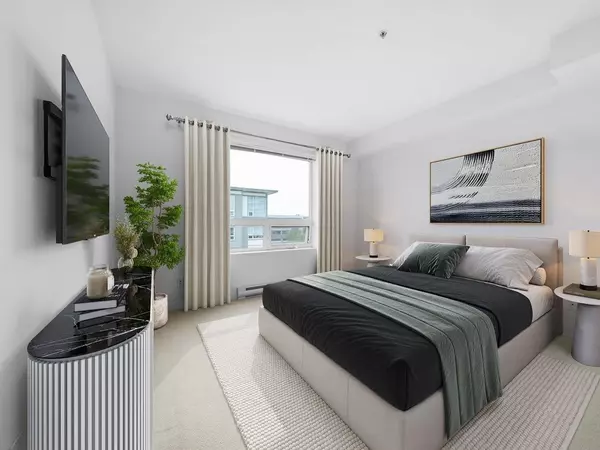
2 Beds
2 Baths
896 SqFt
2 Beds
2 Baths
896 SqFt
Key Details
Property Type Condo
Sub Type Apartment/Condo
Listing Status Active
Purchase Type For Sale
Square Footage 896 sqft
Price per Sqft $724
Subdivision The Gardens
MLS Listing ID R3050091
Bedrooms 2
Full Baths 2
Maintenance Fees $655
HOA Fees $655
HOA Y/N Yes
Year Built 2014
Property Sub-Type Apartment/Condo
Property Description
Location
Province BC
Community Ironwood
Area Richmond
Zoning ZMU18
Rooms
Kitchen 1
Interior
Heating Baseboard, Electric
Flooring Laminate, Mixed, Tile, Carpet
Appliance Washer/Dryer, Dishwasher, Refrigerator, Stove
Laundry In Unit
Exterior
Exterior Feature Playground, Balcony
Community Features Shopping Nearby
Utilities Available Electricity Connected, Natural Gas Connected, Water Connected
Amenities Available Exercise Centre, Recreation Facilities, Caretaker, Trash, Maintenance Grounds, Gas, Hot Water, Management, Water
View Y/N No
Roof Type Other
Total Parking Spaces 2
Garage Yes
Building
Lot Description Central Location, Near Golf Course, Recreation Nearby
Story 1
Foundation Concrete Perimeter
Sewer Public Sewer, Sanitary Sewer, Storm Sewer
Water Public
Locker No
Others
Pets Allowed Yes With Restrictions
Restrictions Pets Allowed w/Rest.,Rentals Allowed
Ownership Freehold Strata
Virtual Tour https://www.youtube.com/watch?v=AbO6vgl-F0s

MORTGAGE CALCULATOR
GET MORE INFORMATION







