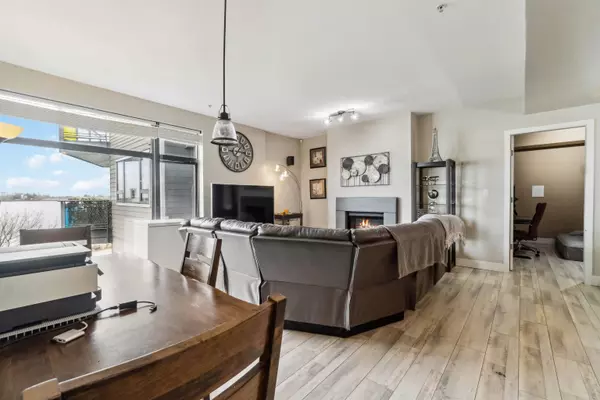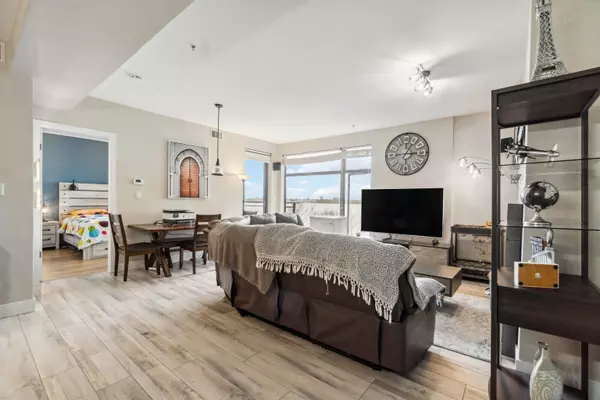
2 Beds
1 Bath
948 SqFt
2 Beds
1 Bath
948 SqFt
Key Details
Property Type Condo
Sub Type Apartment/Condo
Listing Status Active
Purchase Type For Sale
Square Footage 948 sqft
Price per Sqft $712
Subdivision Waterstone Pier
MLS Listing ID R3049983
Bedrooms 2
Full Baths 1
Maintenance Fees $419
HOA Fees $419
HOA Y/N Yes
Year Built 2006
Property Sub-Type Apartment/Condo
Property Description
Location
Province BC
Community East Richmond
Area Richmond
Zoning ZLR14
Rooms
Kitchen 1
Interior
Interior Features Elevator, Storage
Heating Electric, Geothermal, Natural Gas
Cooling Central Air, Air Conditioning
Flooring Hardwood, Laminate, Tile
Fireplaces Number 1
Fireplaces Type Electric
Equipment Intercom
Appliance Washer/Dryer, Dishwasher, Refrigerator, Stove
Laundry In Unit
Exterior
Exterior Feature Garden, Balcony
Community Features Shopping Nearby
Utilities Available Electricity Connected, Natural Gas Connected, Water Connected
Amenities Available Caretaker, Trash, Maintenance Grounds, Gas, Heat, Hot Water, Management, Geothermal
View Y/N Yes
View Waterfront View, Mountain View
Roof Type Torch-On
Accessibility Wheelchair Access
Exposure East
Total Parking Spaces 1
Garage Yes
Building
Lot Description Private
Story 1
Foundation Concrete Perimeter
Sewer Community
Water Public
Locker Yes
Others
Restrictions Rentals Allwd w/Restrctns
Ownership Freehold Strata
Security Features Security System,Fire Sprinkler System
Virtual Tour https://www.youtube.com/watch?v=Ii-mlZIDGNk

MORTGAGE CALCULATOR
GET MORE INFORMATION







