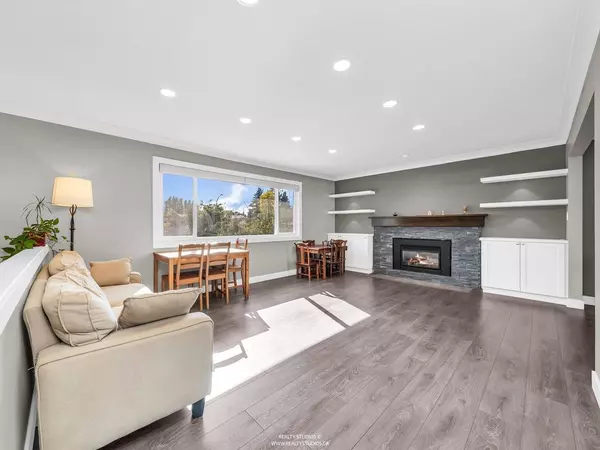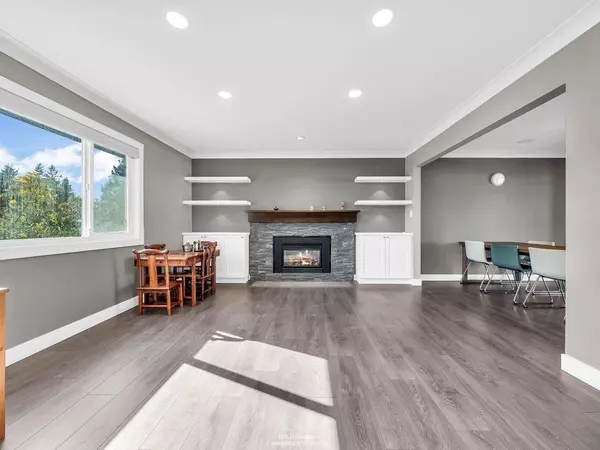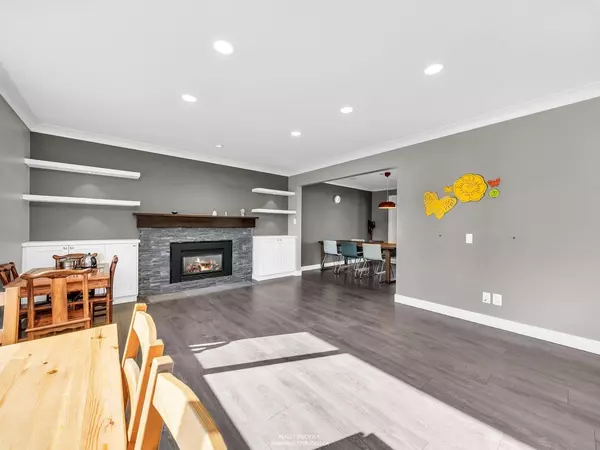
5 Beds
4 Baths
2,427 SqFt
5 Beds
4 Baths
2,427 SqFt
Key Details
Property Type Single Family Home
Sub Type Single Family Residence
Listing Status Active
Purchase Type For Sale
Square Footage 2,427 sqft
Price per Sqft $927
MLS Listing ID R3049514
Style Basement Entry
Bedrooms 5
Full Baths 3
HOA Y/N No
Year Built 1967
Lot Size 6,534 Sqft
Property Sub-Type Single Family Residence
Property Description
Location
Province BC
Community Granville
Area Richmond
Zoning RS1/E
Direction North
Rooms
Kitchen 2
Interior
Interior Features Storage
Heating Baseboard, Electric, Radiant
Flooring Laminate, Softwood, Wall/Wall/Mixed
Fireplaces Number 2
Fireplaces Type Gas, Wood Burning
Window Features Window Coverings
Appliance Washer/Dryer, Dishwasher, Refrigerator, Stove
Laundry In Unit
Exterior
Exterior Feature Private Yard
Fence Fenced
Community Features Shopping Nearby
Utilities Available Electricity Connected, Natural Gas Connected, Water Connected
View Y/N No
Roof Type Asphalt
Porch Patio, Sundeck
Total Parking Spaces 3
Garage No
Building
Lot Description Central Location, Recreation Nearby
Story 2
Foundation Concrete Perimeter
Sewer Public Sewer, Sanitary Sewer, Storm Sewer
Water Public
Locker No
Others
Ownership Freehold NonStrata
Virtual Tour https://www.pixilink.com/184356

MORTGAGE CALCULATOR
GET MORE INFORMATION







