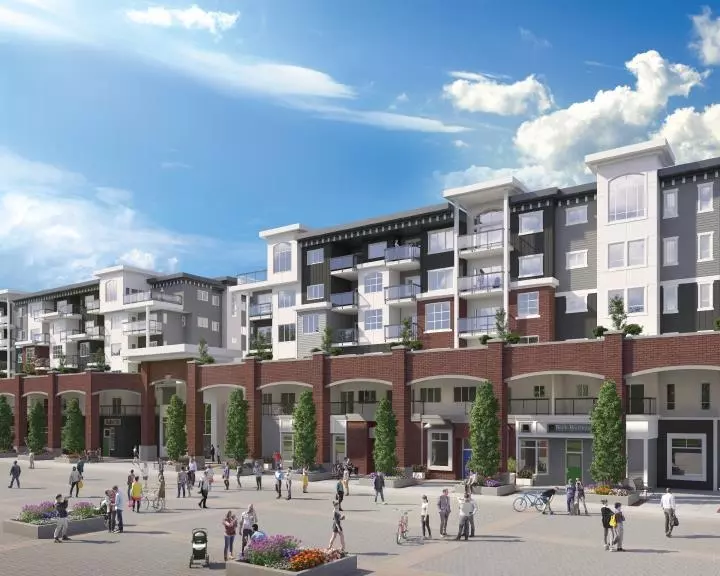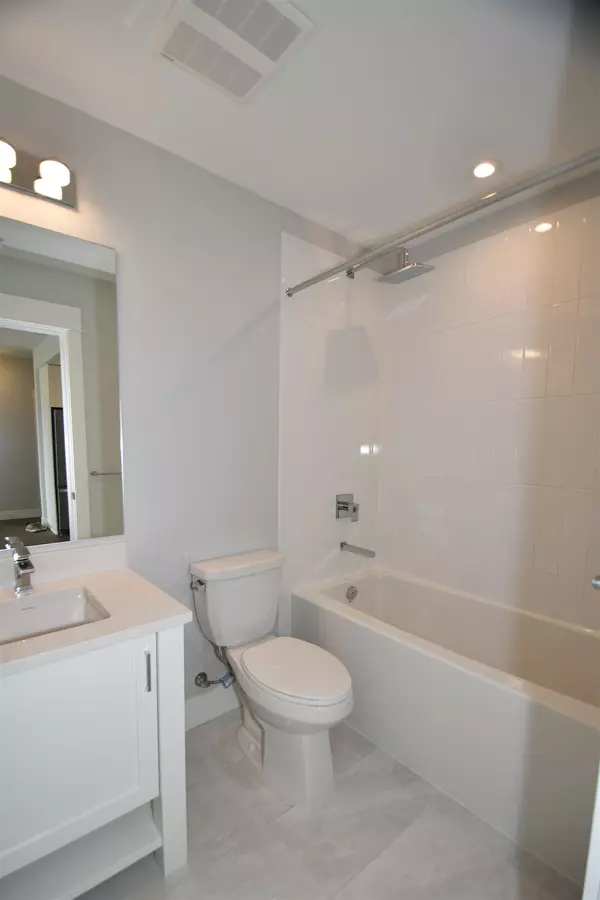
2 Beds
2 Baths
940 SqFt
2 Beds
2 Baths
940 SqFt
Open House
Sat Oct 18, 3:00pm - 5:30pm
Key Details
Property Type Condo
Sub Type Apartment/Condo
Listing Status Active
Purchase Type For Sale
Square Footage 940 sqft
Price per Sqft $744
Subdivision Montrose Square
MLS Listing ID R3049007
Bedrooms 2
Full Baths 2
Maintenance Fees $547
HOA Fees $547
HOA Y/N Yes
Year Built 2022
Property Sub-Type Apartment/Condo
Property Description
Location
Province BC
Community Central Pt Coquitlam
Area Port Coquitlam
Zoning CD35
Rooms
Kitchen 1
Interior
Heating Radiant
Flooring Vinyl, Carpet
Appliance Washer/Dryer, Dishwasher, Refrigerator, Stove, Microwave
Exterior
Exterior Feature Balcony
Community Features Shopping Nearby
Utilities Available Electricity Connected, Water Connected
Amenities Available Bike Room, Clubhouse, Caretaker, Trash, Maintenance Grounds, Management
View Y/N No
Roof Type Torch-On
Total Parking Spaces 2
Garage Yes
Building
Lot Description Central Location
Story 1
Foundation Concrete Perimeter
Sewer Public Sewer
Water Public
Locker Yes
Others
Pets Allowed Cats OK, Dogs OK, Number Limit (Two), Yes With Restrictions
Restrictions Pets Allowed w/Rest.
Ownership Freehold Strata

MORTGAGE CALCULATOR
GET MORE INFORMATION







