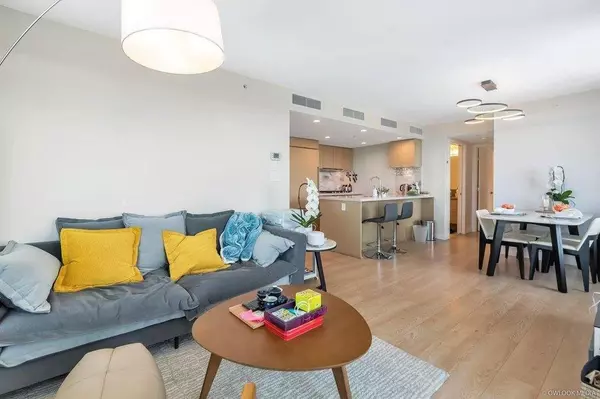
2 Beds
2 Baths
865 SqFt
2 Beds
2 Baths
865 SqFt
Key Details
Property Type Condo
Sub Type Apartment/Condo
Listing Status Active
Purchase Type For Sale
Square Footage 865 sqft
Price per Sqft $1,153
Subdivision Northwest
MLS Listing ID R3047712
Bedrooms 2
Full Baths 2
Maintenance Fees $626
HOA Fees $626
HOA Y/N Yes
Year Built 2018
Property Sub-Type Apartment/Condo
Property Description
Location
Province BC
Community Marpole
Area Vancouver West
Zoning CD-1
Direction South
Rooms
Kitchen 1
Interior
Interior Features Elevator
Heating Heat Pump
Flooring Laminate, Tile
Equipment Sprinkler - Inground
Window Features Window Coverings
Appliance Washer/Dryer, Dishwasher, Refrigerator, Stove, Microwave
Laundry In Unit
Exterior
Exterior Feature Garden, Playground, Balcony
Community Features Shopping Nearby
Utilities Available Community
Amenities Available Exercise Centre, Trash, Maintenance Grounds, Hot Water, Management, Recreation Facilities, Snow Removal
View Y/N Yes
View Ocean & City
Roof Type Other
Exposure South
Total Parking Spaces 1
Garage Yes
Building
Lot Description Central Location, Recreation Nearby
Story 1
Foundation Concrete Perimeter
Sewer Public Sewer
Water Public
Locker Yes
Others
Pets Allowed Cats OK, Dogs OK, Number Limit (Two), Yes With Restrictions
Restrictions Pets Allowed w/Rest.,Rentals Allwd w/Restrctns
Ownership Freehold Strata
Security Features Smoke Detector(s)

MORTGAGE CALCULATOR
GET MORE INFORMATION







