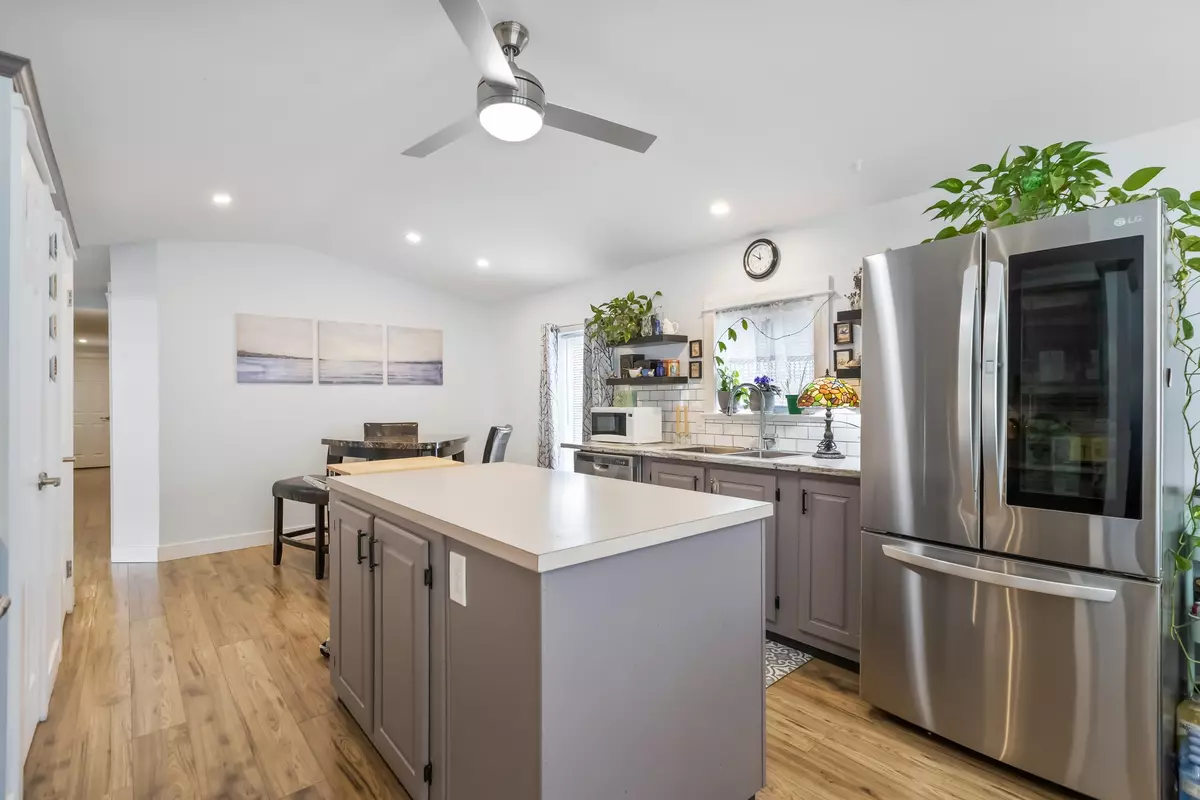
3 Beds
2 Baths
1,657 SqFt
3 Beds
2 Baths
1,657 SqFt
Open House
Sun Oct 19, 1:00pm - 3:00pm
Key Details
Property Type Manufactured Home
Sub Type Manufactured Home
Listing Status Active
Purchase Type For Sale
Square Footage 1,657 sqft
Price per Sqft $211
Subdivision Nicomen Village
MLS Listing ID R3047274
Bedrooms 3
Full Baths 2
HOA Y/N No
Year Built 1994
Property Sub-Type Manufactured Home
Property Description
Location
Province BC
Community Dewdney Deroche
Area Mission
Zoning MHP
Rooms
Kitchen 1
Interior
Heating Electric, Propane
Cooling Air Conditioning
Flooring Vinyl
Appliance Washer/Dryer, Dishwasher, Refrigerator, Stove
Laundry In Unit
Exterior
Fence Fenced
Utilities Available Community, Electricity Connected, Water Connected
View Y/N No
Roof Type Asphalt
Porch Patio
Total Parking Spaces 3
Garage No
Building
Lot Description Cul-De-Sac, Near Golf Course, Private, Ski Hill Nearby
Story 1
Foundation None
Sewer Septic Tank
Water Community
Locker No
Others
Pets Allowed Yes With Restrictions
Restrictions Pets Allowed w/Rest.,Rentals Not Allowed
Ownership Leasehold not prepaid-NonStrata

MORTGAGE CALCULATOR
GET MORE INFORMATION







