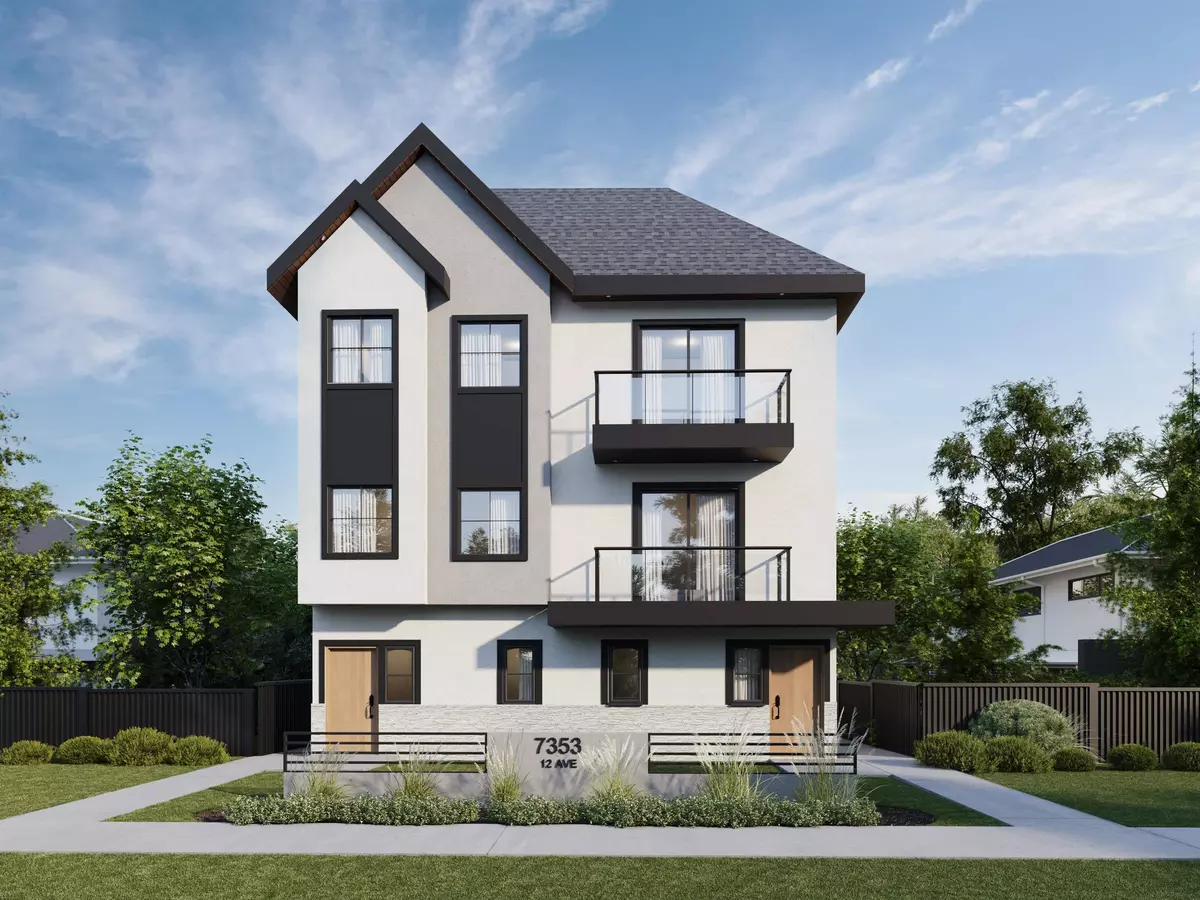
5 Beds
5 Baths
2,154 SqFt
5 Beds
5 Baths
2,154 SqFt
Key Details
Property Type Multi-Family
Sub Type Quadruplex
Listing Status Active
Purchase Type For Sale
Square Footage 2,154 sqft
Price per Sqft $788
Subdivision Four-Plex Unit 3 Front
MLS Listing ID R3045184
Style 3 Storey
Bedrooms 5
Full Baths 5
HOA Y/N Yes
Year Built 2025
Lot Size 6,098 Sqft
Property Sub-Type Quadruplex
Property Description
Location
Province BC
Community Edmonds Be
Area Burnaby East
Zoning R1
Direction West
Rooms
Kitchen 2
Interior
Heating Electric, Forced Air, Heat Pump
Cooling Air Cond./Central, Air Conditioning
Flooring Hardwood, Mixed
Fireplaces Number 1
Fireplaces Type Electric
Equipment Heat Recov. Vent.
Window Features Window Coverings
Appliance Washer/Dryer, Dishwasher, Refrigerator, Stove, Microwave
Laundry In Unit
Exterior
Exterior Feature Balcony
Fence Fenced
Community Features Shopping Nearby
Utilities Available Electricity Connected, Natural Gas Connected, Water Connected
View Y/N Yes
View Southgate City View
Roof Type Asphalt
Total Parking Spaces 1
Garage No
Building
Lot Description Central Location, Lane Access, Recreation Nearby
Story 3
Foundation Concrete Perimeter
Sewer Public Sewer, Sanitary Sewer, Storm Sewer
Water Public
Locker No
Others
Restrictions No Restrictions
Ownership Freehold Strata
Security Features No Fire Sprinkler System,No Smoke Detector(s),Security System

MORTGAGE CALCULATOR
GET MORE INFORMATION







