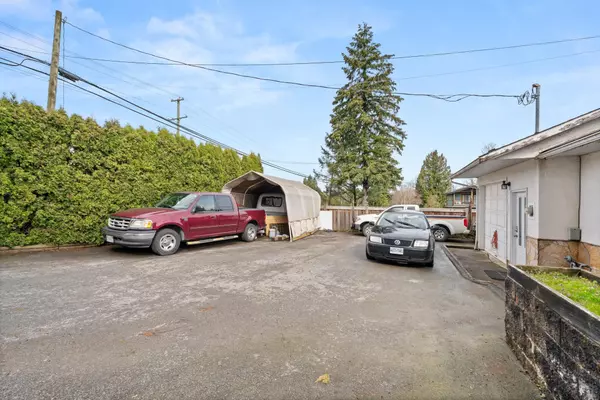
3 Beds
2 Baths
1,578 SqFt
3 Beds
2 Baths
1,578 SqFt
Key Details
Property Type Single Family Home
Sub Type Single Family Residence
Listing Status Active
Purchase Type For Sale
Square Footage 1,578 sqft
Price per Sqft $760
MLS Listing ID R3044850
Style Rancher/Bungalow
Bedrooms 3
Full Baths 2
HOA Y/N No
Year Built 1959
Lot Size 0.340 Acres
Property Sub-Type Single Family Residence
Property Description
Location
Province BC
Community Aberdeen
Area Abbotsford
Zoning A-1
Direction East
Rooms
Kitchen 1
Interior
Heating Forced Air, Natural Gas
Cooling Central Air, Air Conditioning
Flooring Hardwood, Vinyl, Carpet
Fireplaces Number 1
Fireplaces Type Gas
Appliance Washer/Dryer, Dishwasher, Refrigerator, Stove
Exterior
Exterior Feature Garden, Private Yard
Garage Spaces 2.0
Garage Description 2
Community Features Shopping Nearby
Utilities Available Electricity Connected, Natural Gas Connected, Water Connected
View Y/N No
Roof Type Fibreglass
Porch Patio, Deck
Total Parking Spaces 8
Garage Yes
Building
Lot Description Central Location, Private, Recreation Nearby
Story 1
Foundation Concrete Perimeter
Sewer Septic Tank
Water Public
Locker No
Others
Ownership Freehold NonStrata
Virtual Tour https://youtu.be/A8RKAF9WiZY?si=bh0e25ukSmEhEtIO

MORTGAGE CALCULATOR
GET MORE INFORMATION







