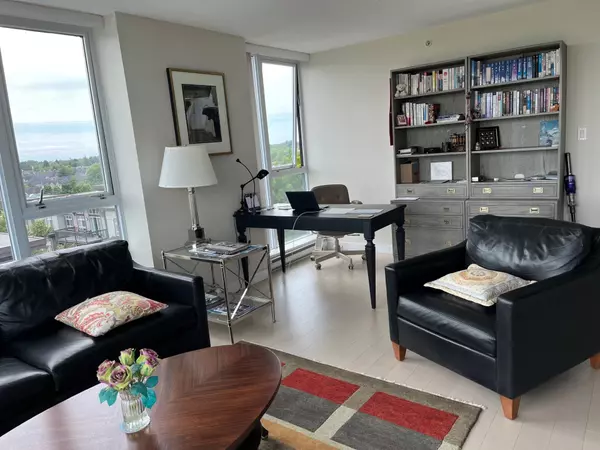
2 Beds
2 Baths
990 SqFt
2 Beds
2 Baths
990 SqFt
Key Details
Property Type Condo
Sub Type Apartment/Condo
Listing Status Active
Purchase Type For Sale
Square Footage 990 sqft
Price per Sqft $726
MLS Listing ID R3044386
Bedrooms 2
Full Baths 2
Maintenance Fees $509
HOA Fees $509
HOA Y/N Yes
Year Built 2008
Property Sub-Type Apartment/Condo
Property Description
Location
Province BC
Community Mclennan North
Area Richmond
Zoning ZHR2
Rooms
Kitchen 1
Interior
Interior Features Elevator
Heating Baseboard, Electric
Appliance Washer/Dryer, Dishwasher, Refrigerator, Stove
Laundry In Unit
Exterior
Exterior Feature Garden, Balcony
Utilities Available Community
Amenities Available Bike Room, Clubhouse, Exercise Centre, Caretaker, Maintenance Grounds, Hot Water, Recreation Facilities, Snow Removal
View Y/N Yes
View THE PARTICULAR MOUNTAIN VIEW
Exposure Northeast
Total Parking Spaces 1
Garage Yes
Building
Story 1
Foundation Block
Sewer Public Sewer
Water Public
Locker No
Others
Pets Allowed Cats OK, Dogs OK, Number Limit (Two)
Restrictions Rentals Allowed
Ownership Freehold Strata

MORTGAGE CALCULATOR
GET MORE INFORMATION







