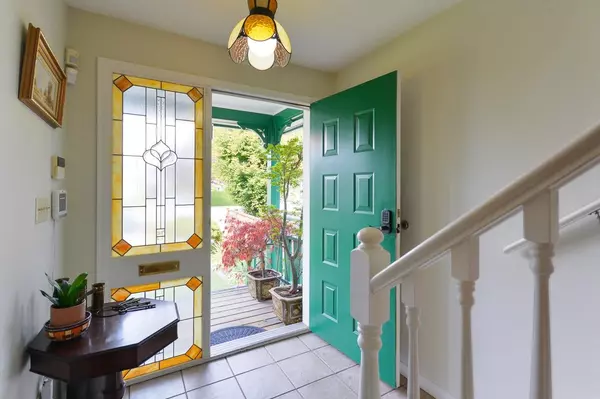
3 Beds
3 Baths
2,030 SqFt
3 Beds
3 Baths
2,030 SqFt
Key Details
Property Type Single Family Home
Sub Type Single Family Residence
Listing Status Active
Purchase Type For Sale
Square Footage 2,030 sqft
Price per Sqft $836
MLS Listing ID R3044257
Bedrooms 3
Full Baths 2
HOA Y/N No
Year Built 1983
Lot Size 3,920 Sqft
Property Sub-Type Single Family Residence
Property Description
Location
Province BC
Community Steveston Village
Area Richmond
Zoning RES
Rooms
Kitchen 1
Interior
Heating Hot Water, Mixed
Flooring Hardwood, Tile, Wall/Wall/Mixed
Fireplaces Number 1
Fireplaces Type Wood Burning
Appliance Washer/Dryer, Dishwasher, Refrigerator, Stove
Exterior
Exterior Feature Private Yard
Community Features Shopping Nearby
Utilities Available Electricity Connected, Natural Gas Connected, Water Connected
View Y/N No
Roof Type Asphalt
Porch Patio, Deck
Total Parking Spaces 5
Garage No
Building
Lot Description Lane Access, Marina Nearby, Recreation Nearby
Story 2
Foundation Slab
Sewer Public Sewer, Sanitary Sewer, Storm Sewer
Water Public
Locker No
Others
Ownership Freehold NonStrata

MORTGAGE CALCULATOR
GET MORE INFORMATION







