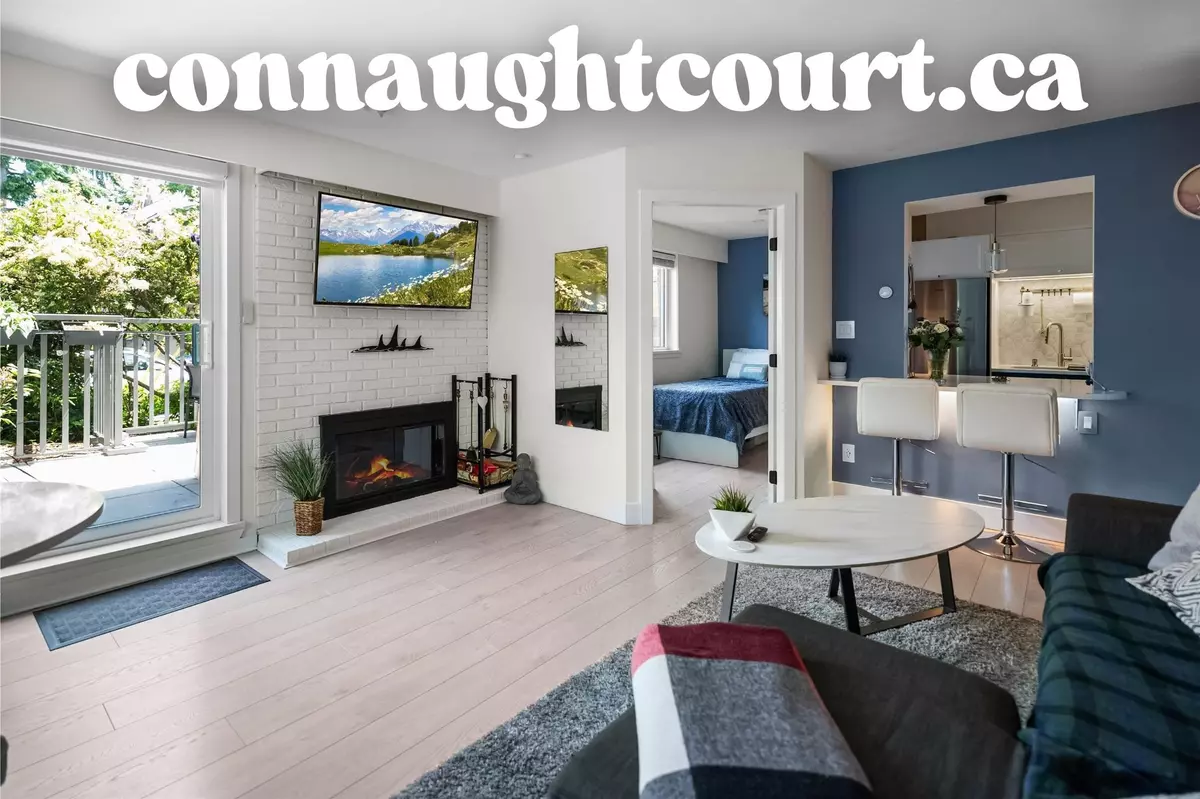
2 Beds
1 Bath
736 SqFt
2 Beds
1 Bath
736 SqFt
Key Details
Property Type Condo
Sub Type Apartment/Condo
Listing Status Active
Purchase Type For Sale
Square Footage 736 sqft
Price per Sqft $1,127
Subdivision Connaught Court
MLS Listing ID R3043269
Bedrooms 2
Full Baths 1
Maintenance Fees $472
HOA Fees $472
HOA Y/N Yes
Year Built 1974
Property Sub-Type Apartment/Condo
Property Description
Location
Province BC
Community Kitsilano
Area Vancouver West
Zoning RM-4
Rooms
Kitchen 1
Interior
Heating Baseboard
Flooring Mixed
Fireplaces Number 1
Fireplaces Type Wood Burning
Window Features Window Coverings
Appliance Dishwasher, Refrigerator, Stove
Laundry Common Area
Exterior
Community Features Shopping Nearby
Utilities Available Electricity Connected, Water Connected
Amenities Available Sauna/Steam Room, Caretaker, Trash, Maintenance Grounds, Heat, Hot Water, Management, Sewer, Water
View Y/N No
Roof Type Other
Porch Patio
Total Parking Spaces 1
Garage Yes
Building
Lot Description Central Location, Recreation Nearby
Story 1
Foundation Concrete Perimeter
Sewer Sanitary Sewer
Water Public
Locker Yes
Others
Pets Allowed Cats OK, Dogs OK, Yes With Restrictions
Restrictions Pets Allowed w/Rest.,Rentals Allwd w/Restrctns
Ownership Freehold Strata
Virtual Tour https://my.matterport.com/show/?m=Gos1yVS5XzY

MORTGAGE CALCULATOR
GET MORE INFORMATION







