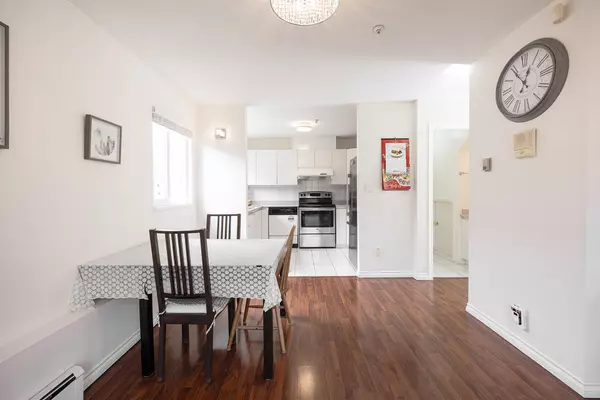
3 Beds
3 Baths
1,206 SqFt
3 Beds
3 Baths
1,206 SqFt
Key Details
Property Type Single Family Home
Sub Type Half Duplex
Listing Status Active
Purchase Type For Sale
Square Footage 1,206 sqft
Price per Sqft $1,077
MLS Listing ID R3036605
Bedrooms 3
Full Baths 2
HOA Y/N Yes
Year Built 1994
Property Sub-Type Half Duplex
Property Description
Location
Province BC
Community Marpole
Area Vancouver West
Zoning RT2
Rooms
Kitchen 1
Interior
Heating Baseboard, Natural Gas
Flooring Laminate, Tile
Fireplaces Number 1
Fireplaces Type Gas
Appliance Washer/Dryer, Dishwasher, Refrigerator, Stove, Oven
Exterior
Exterior Feature Balcony
Community Features Shopping Nearby
Utilities Available Electricity Connected, Natural Gas Connected, Water Connected
View Y/N No
Roof Type Concrete
Exposure East
Total Parking Spaces 1
Garage No
Building
Lot Description Lane Access, Private
Story 2
Foundation Concrete Perimeter
Sewer Public Sewer
Water Public
Locker No
Others
Restrictions No Restrictions
Ownership Freehold Strata

MORTGAGE CALCULATOR
GET MORE INFORMATION







