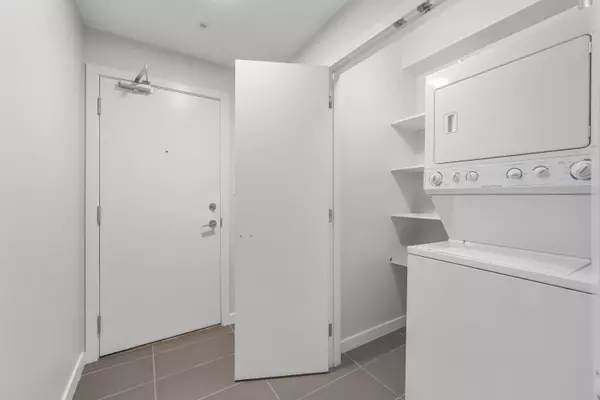
2 Beds
1 Bath
740 SqFt
2 Beds
1 Bath
740 SqFt
Key Details
Property Type Condo
Sub Type Apartment/Condo
Listing Status Active
Purchase Type For Sale
Square Footage 740 sqft
Price per Sqft $877
Subdivision Altamonte
MLS Listing ID R3036336
Bedrooms 2
Full Baths 1
Maintenance Fees $275
HOA Fees $275
HOA Y/N Yes
Year Built 2008
Property Sub-Type Apartment/Condo
Property Description
Location
Province BC
Community North Coquitlam
Area Coquitlam
Zoning C-7
Rooms
Kitchen 1
Interior
Interior Features Elevator
Heating Electric
Flooring Hardwood, Tile
Fireplaces Number 1
Fireplaces Type Electric
Appliance Washer/Dryer, Dishwasher, Refrigerator, Stove
Laundry In Unit
Exterior
Exterior Feature Garden, Balcony
Community Features Shopping Nearby
Utilities Available Electricity Connected, Water Connected
Amenities Available Clubhouse, Exercise Centre, Caretaker, Trash, Maintenance Grounds, Hot Water, Management, Snow Removal
View Y/N Yes
View MOUNTAIN
Roof Type Other
Street Surface Paved
Total Parking Spaces 1
Garage Yes
Building
Lot Description Central Location, Recreation Nearby
Story 1
Foundation Concrete Perimeter
Sewer Sanitary Sewer, Septic Tank, Storm Sewer
Water Public
Locker Yes
Others
Restrictions No Restrictions
Ownership Freehold Strata

MORTGAGE CALCULATOR
GET MORE INFORMATION







