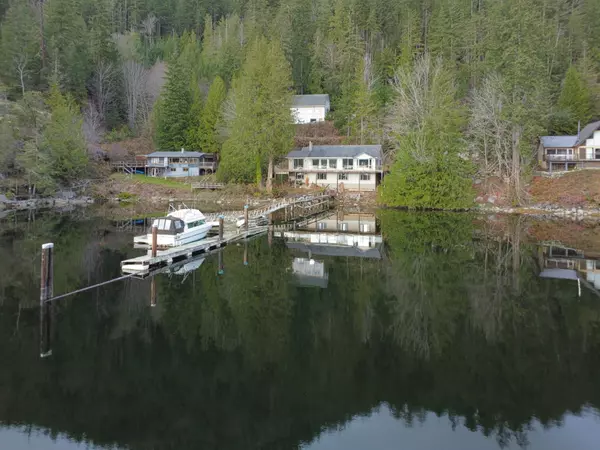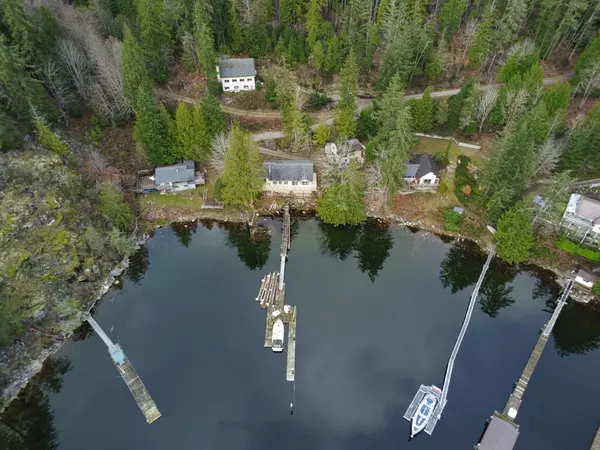
3 Beds
3 Baths
2,309 SqFt
3 Beds
3 Baths
2,309 SqFt
Open House
Sat Oct 18, 1:00pm - 3:00pm
Key Details
Property Type Single Family Home
Sub Type Single Family Residence
Listing Status Active
Purchase Type For Sale
Square Footage 2,309 sqft
Price per Sqft $690
MLS Listing ID R3011007
Style Rancher/Bungalow w/Bsmt.
Bedrooms 3
Full Baths 2
HOA Y/N No
Year Built 2010
Lot Size 1.580 Acres
Property Sub-Type Single Family Residence
Property Description
Location
Province BC
Community Pender Harbour Egmont
Area Sunshine Coast
Zoning RU1
Rooms
Kitchen 1
Interior
Interior Features Central Vacuum
Heating Geothermal, Radiant
Flooring Hardwood, Carpet
Fireplaces Number 2
Fireplaces Type Wood Burning
Appliance Washer/Dryer, Dishwasher, Refrigerator, Stove
Exterior
Garage Spaces 2.0
Garage Description 2
Utilities Available Electricity Connected, Water Connected
View Y/N Yes
View Spectacular Ocean Views
Roof Type Asphalt
Porch Sundeck
Total Parking Spaces 5
Garage Yes
Building
Lot Description Near Golf Course, Private, Recreation Nearby, Rural Setting
Story 2
Foundation Concrete Perimeter
Sewer Septic Tank
Water Public
Locker No
Others
Ownership Freehold NonStrata

MORTGAGE CALCULATOR
GET MORE INFORMATION







