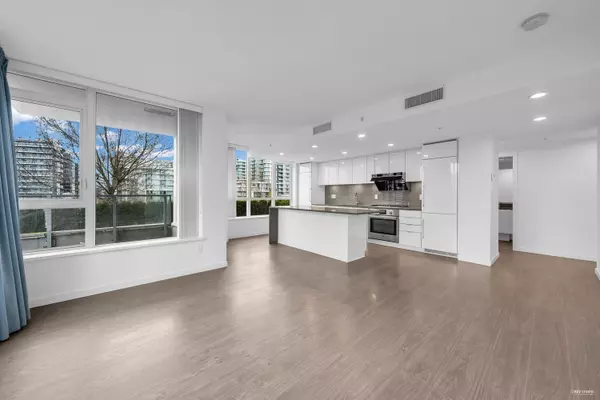
3 Beds
2 Baths
1,145 SqFt
3 Beds
2 Baths
1,145 SqFt
Key Details
Property Type Condo
Sub Type Apartment/Condo
Listing Status Active
Purchase Type For Sale
Square Footage 1,145 sqft
Price per Sqft $820
Subdivision Avanti
MLS Listing ID R2983047
Bedrooms 3
Full Baths 2
Maintenance Fees $575
HOA Fees $575
HOA Y/N Yes
Year Built 2018
Property Sub-Type Apartment/Condo
Property Description
Location
Province BC
Community West Cambie
Area Richmond
Zoning ZHR12
Direction Northwest
Rooms
Kitchen 1
Interior
Interior Features Elevator
Heating Baseboard, Electric
Cooling Air Conditioning
Flooring Hardwood, Tile, Wall/Wall/Mixed
Equipment Intercom
Window Features Window Coverings
Appliance Washer/Dryer, Dishwasher, Refrigerator, Stove
Exterior
Exterior Feature Balcony, Private Yard
Garage Spaces 1.0
Garage Description 1
Community Features Shopping Nearby
Utilities Available Electricity Connected, Natural Gas Connected, Water Connected
Amenities Available Clubhouse, Exercise Centre, Recreation Facilities, Trash, Maintenance Grounds, Gas, Hot Water, Management, RV Parking, Snow Removal
View Y/N Yes
View GARDEN VIEWS & a tiny bit mntn
Roof Type Other
Accessibility Wheelchair Access
Porch Patio, Deck
Exposure Northwest
Total Parking Spaces 1
Garage Yes
Building
Lot Description Central Location, Private, Recreation Nearby
Story 1
Foundation Slab
Sewer Public Sewer
Water Public
Locker No
Others
Pets Allowed Yes
Restrictions Pets Allowed,Rentals Allowed
Ownership Freehold Strata
Virtual Tour https://my.matterport.com/show/?m=9ryS3S3UQ9P

MORTGAGE CALCULATOR
GET MORE INFORMATION







