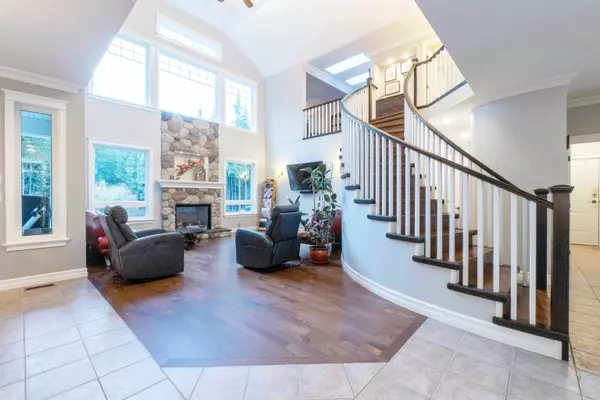
5 Beds
6 Baths
4,947 SqFt
5 Beds
6 Baths
4,947 SqFt
Key Details
Property Type Single Family Home
Sub Type Single Family Residence
Listing Status Active
Purchase Type For Sale
Square Footage 4,947 sqft
Price per Sqft $480
Subdivision Stave Falls
MLS Listing ID R2981520
Style Reverse 2 Storey w/Bsmt
Bedrooms 5
Full Baths 4
HOA Y/N No
Year Built 2007
Lot Size 3.100 Acres
Property Sub-Type Single Family Residence
Property Description
Location
Province BC
Community Stave Falls
Area Mission
Zoning RU1
Rooms
Kitchen 2
Interior
Interior Features Storage, Central Vacuum
Heating Forced Air, Heat Pump, Natural Gas
Cooling Central Air, Air Conditioning
Flooring Hardwood, Laminate, Tile
Fireplaces Number 2
Fireplaces Type Gas
Appliance Washer/Dryer, Dishwasher, Refrigerator, Stove, Wine Cooler
Laundry In Unit
Exterior
Exterior Feature Garden, Balcony, Private Yard
Garage Spaces 2.0
Garage Description 2
Community Features Shopping Nearby
Utilities Available Electricity Connected, Natural Gas Connected
View Y/N Yes
View Forest
Roof Type Asphalt
Porch Patio, Deck
Total Parking Spaces 15
Garage Yes
Building
Lot Description Greenbelt, Private, Wooded
Story 2
Foundation Slab
Sewer Septic Tank
Water Well Drilled
Locker No
Others
Ownership Freehold NonStrata
Security Features Security System
Virtual Tour https://youriguide.com/12595_powell_st_mission_bc/

MORTGAGE CALCULATOR
GET MORE INFORMATION







